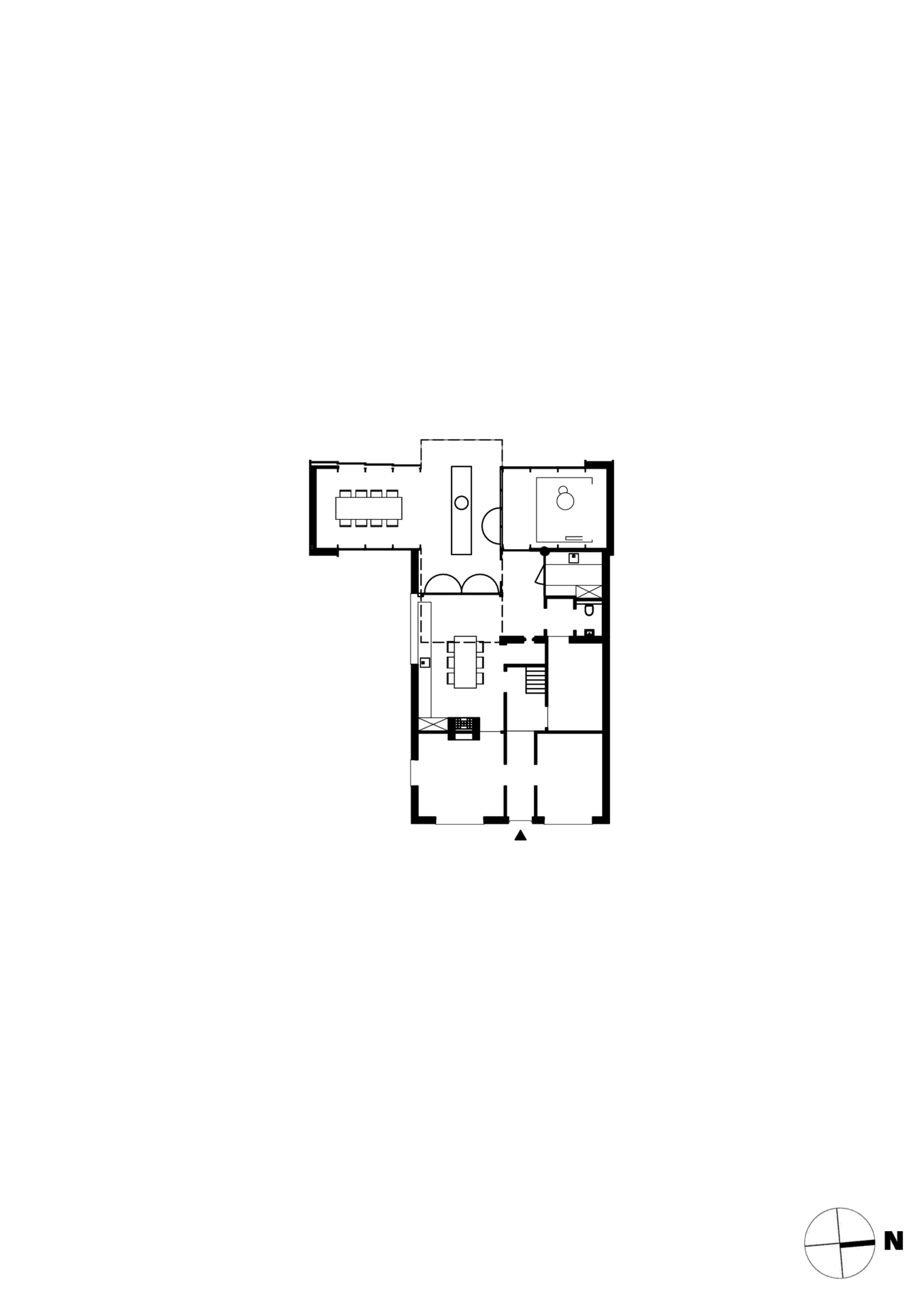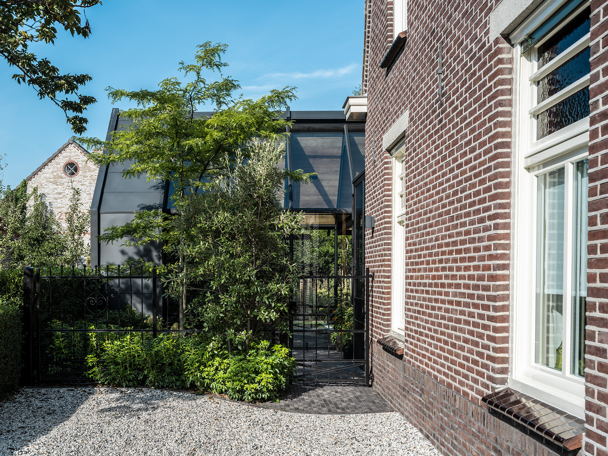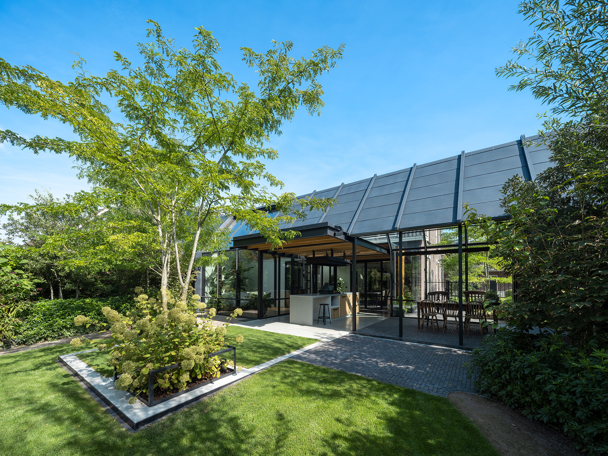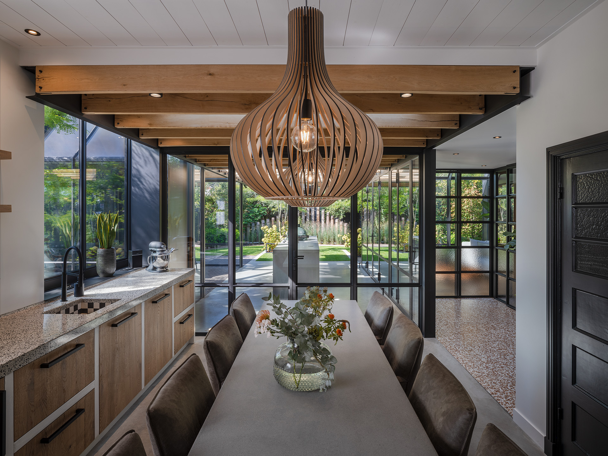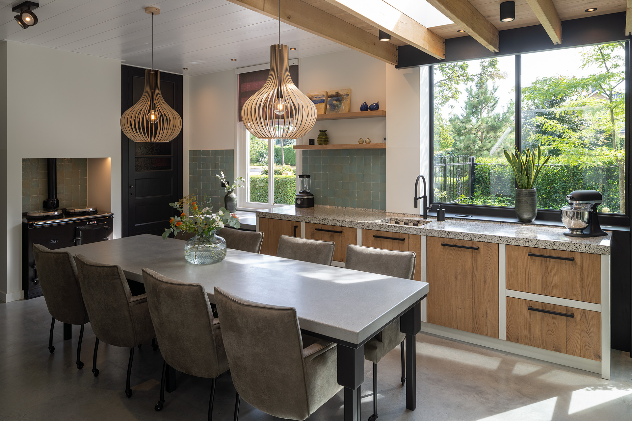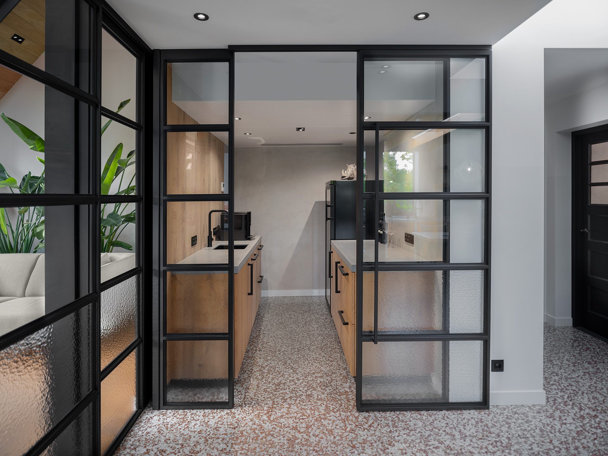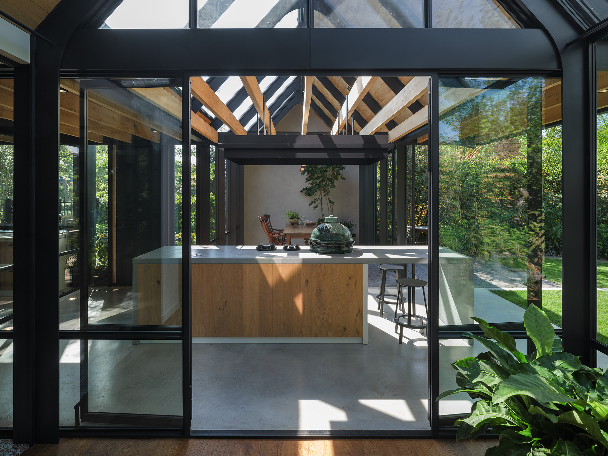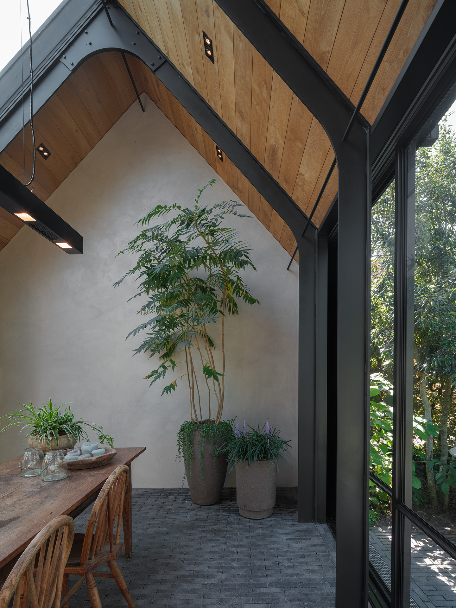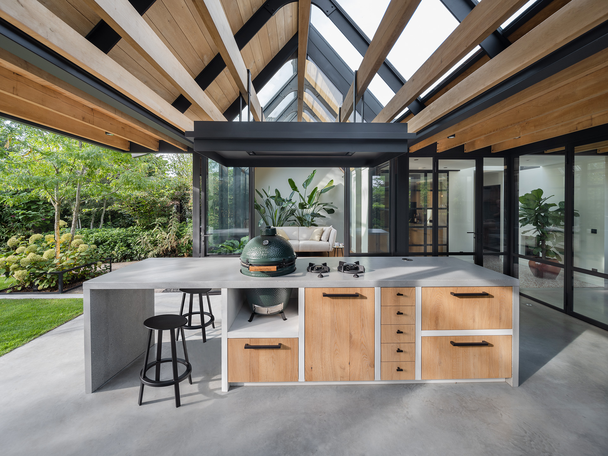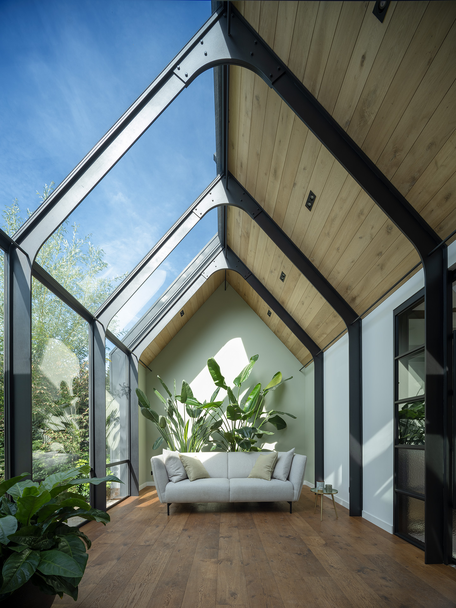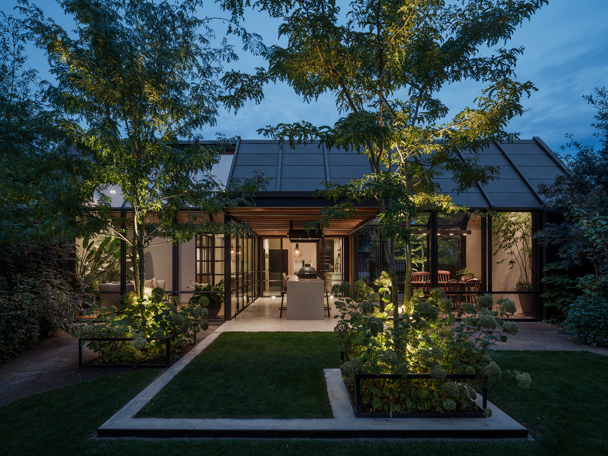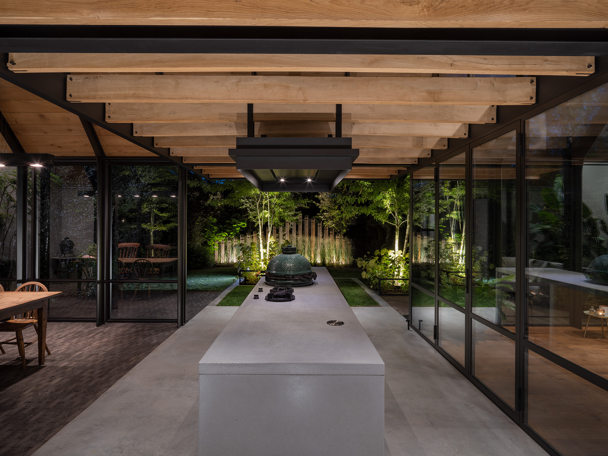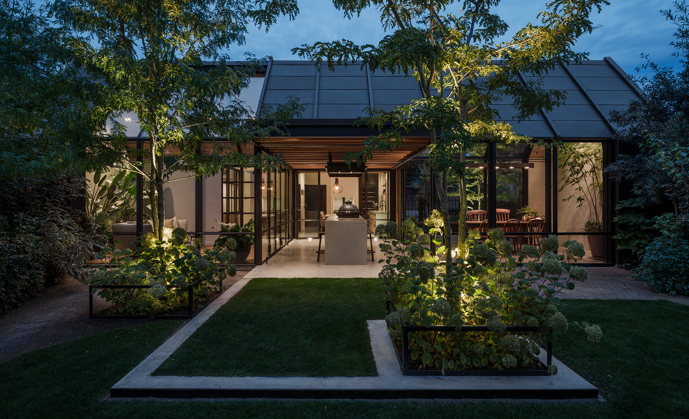
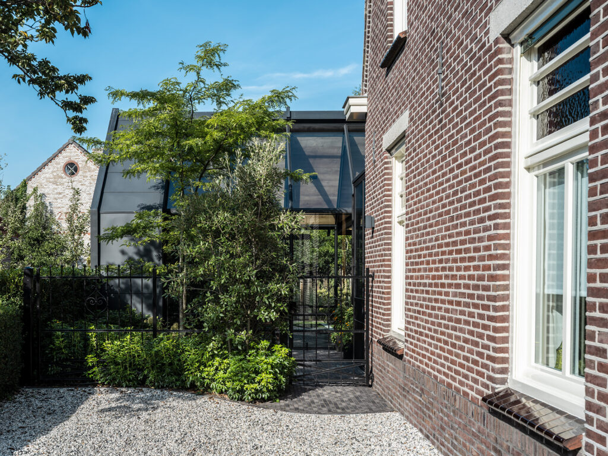
Full enjoyment of togetherness
A rather exceptional project for Lenz architects. Because this time not a completely new house, but an extension. A very special one indeed. We provided the clients' beautiful 1930s home with a spacious and luxurious lounge where they could receive family and friends to cook elaborate meals for them and enjoy together.
Gourmet detailing
The luxurious addition consists of several spaces - the outdoor kitchen, reception area and dining area - that merge together into one. A transparent middle section connects the extension to the home. In everything you can see that the clients are passionate and true gourmets. In the culinary field, but certainly also when it comes to the look of their interior. We have translated this into perfection and very refined detailing.
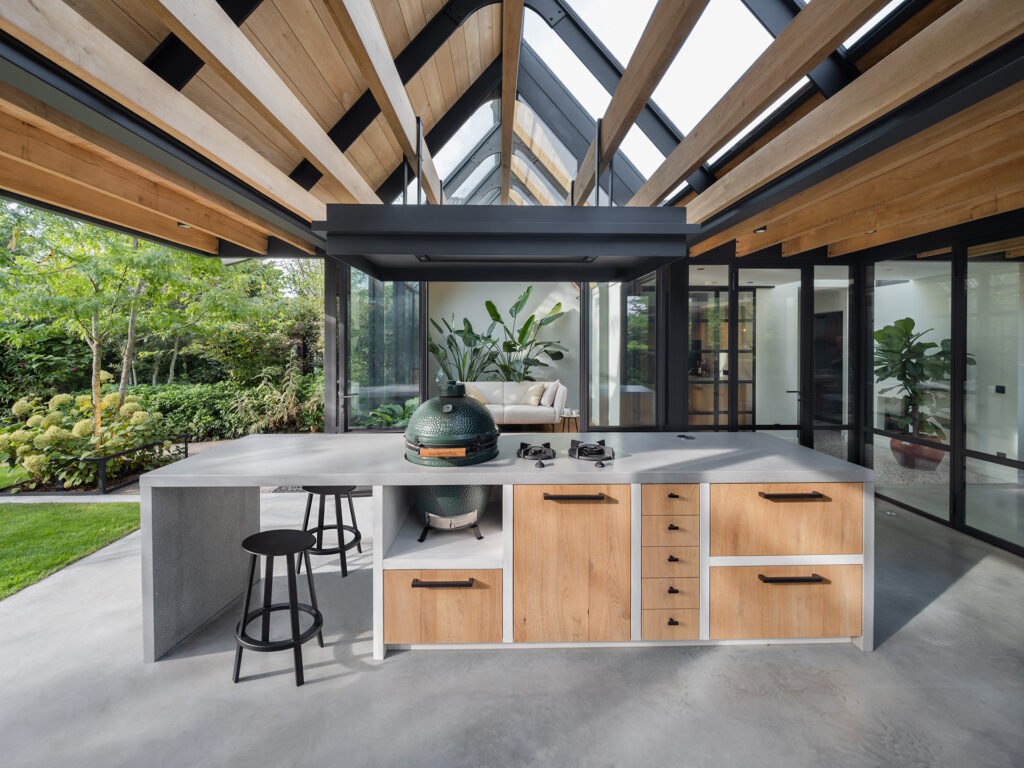
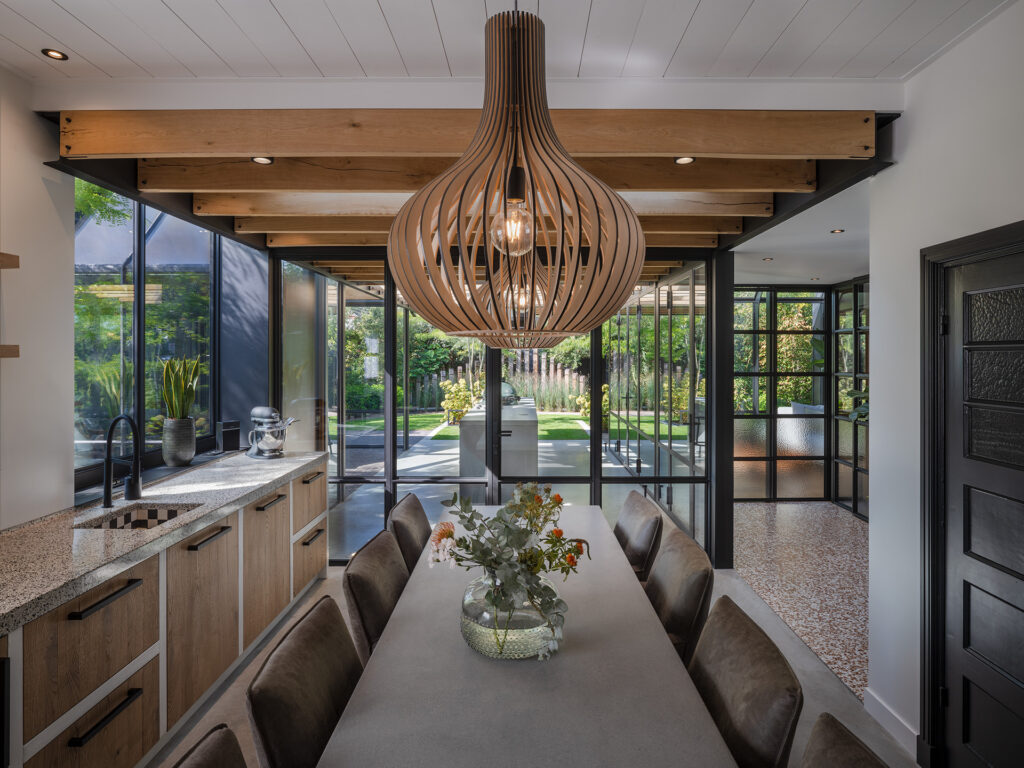
Boundaries between inside and outside blur
What is unique about the extension is that the boundaries between inside and outside fade, nay even disappear. Not only thanks to the glass walls, but also because of the connection in materials. For example, the ceiling beams continue, as does the terrazzo tile floor from outside to inside and the concrete floor from inside to outside. And if you slide open the glass walls, the living kitchen becomes a luxurious outdoor kitchen, and the dining area a generous terrace.
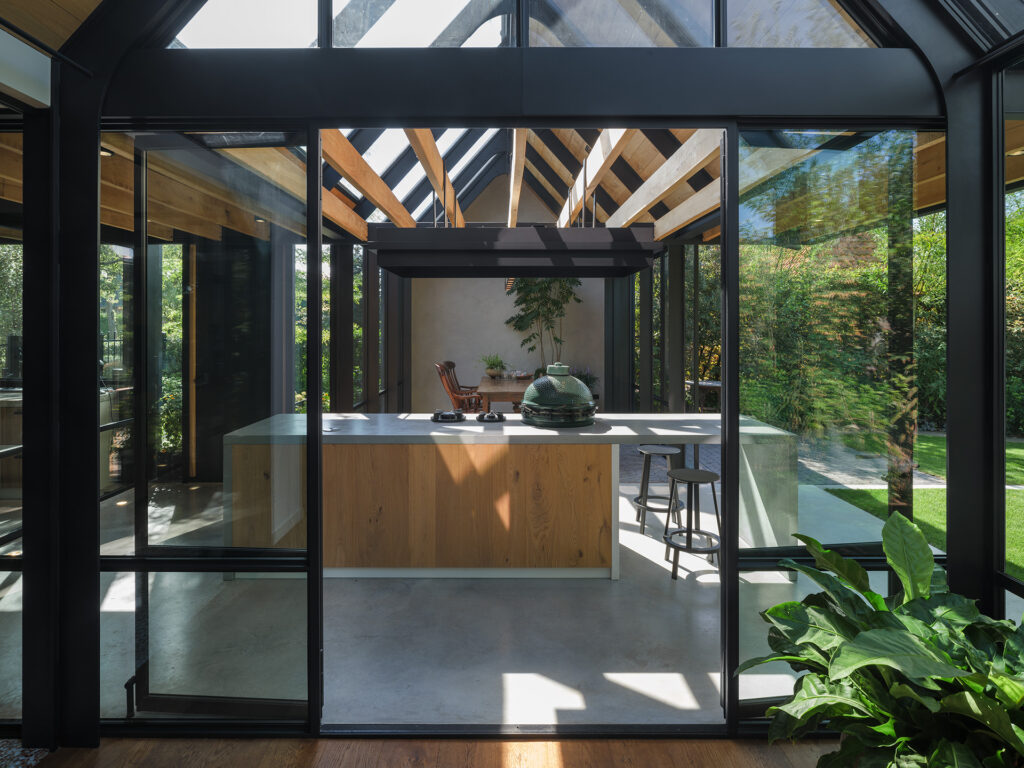
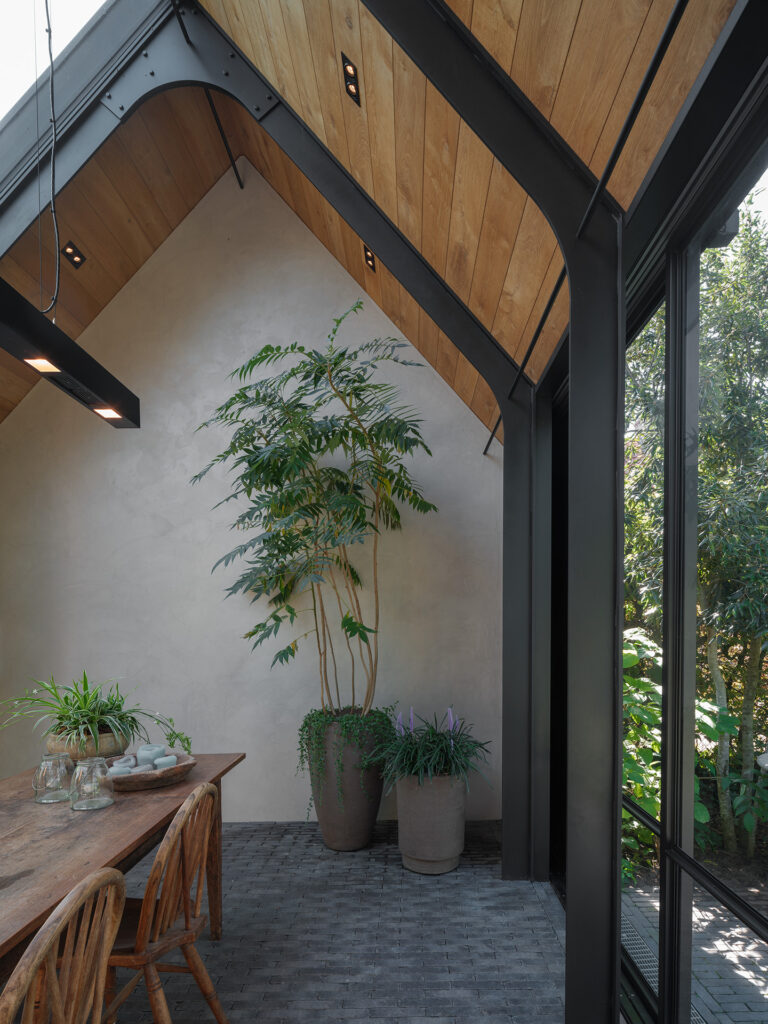
Ultra-modern 1930s
The steel trusses, the artisanal shapes carved from steel and the ceiling panelled entirely with oak; the lounge has the industrial look of an old platform. Extraordinary, how the space blends seamlessly with the atmosphere of the 1930s home while being ultramodern in design, materials and furnishings.
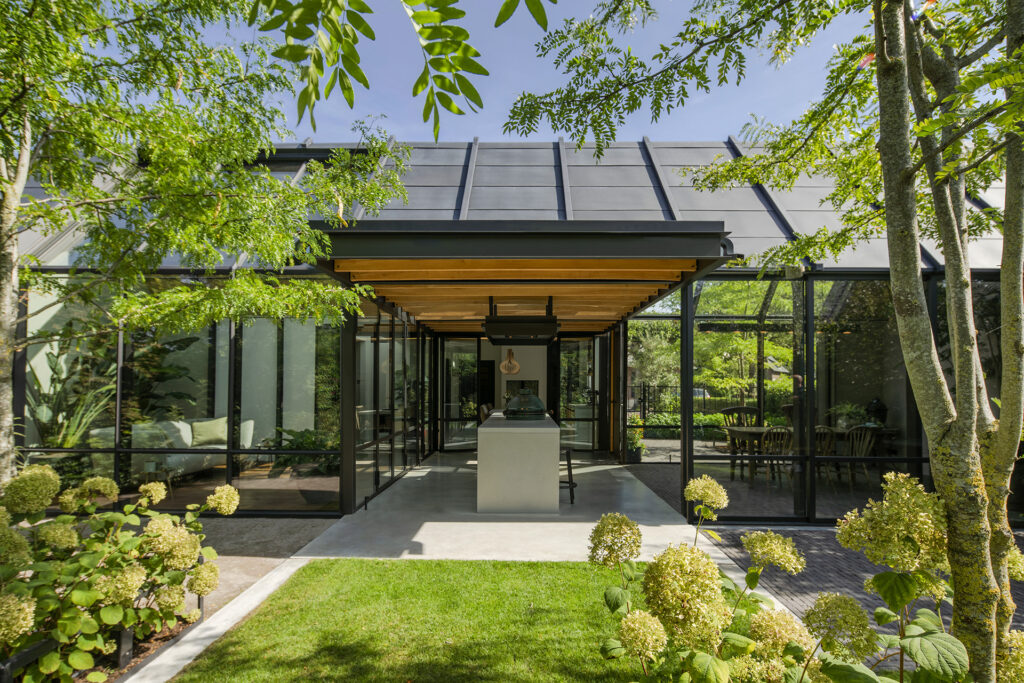
PROJECT INFORMATION
Type:
Luxe lounge
Locatie:
Zeeland
Year:
2021
Partners:
PINX Design
Breeuwer aluminum frame systems
Vervest Design & Advice
Preferro Metal Technology
Slegers Master in Felstechniek
Greenr
Publication:
HIGH.design
Photography:
René van Dongen
