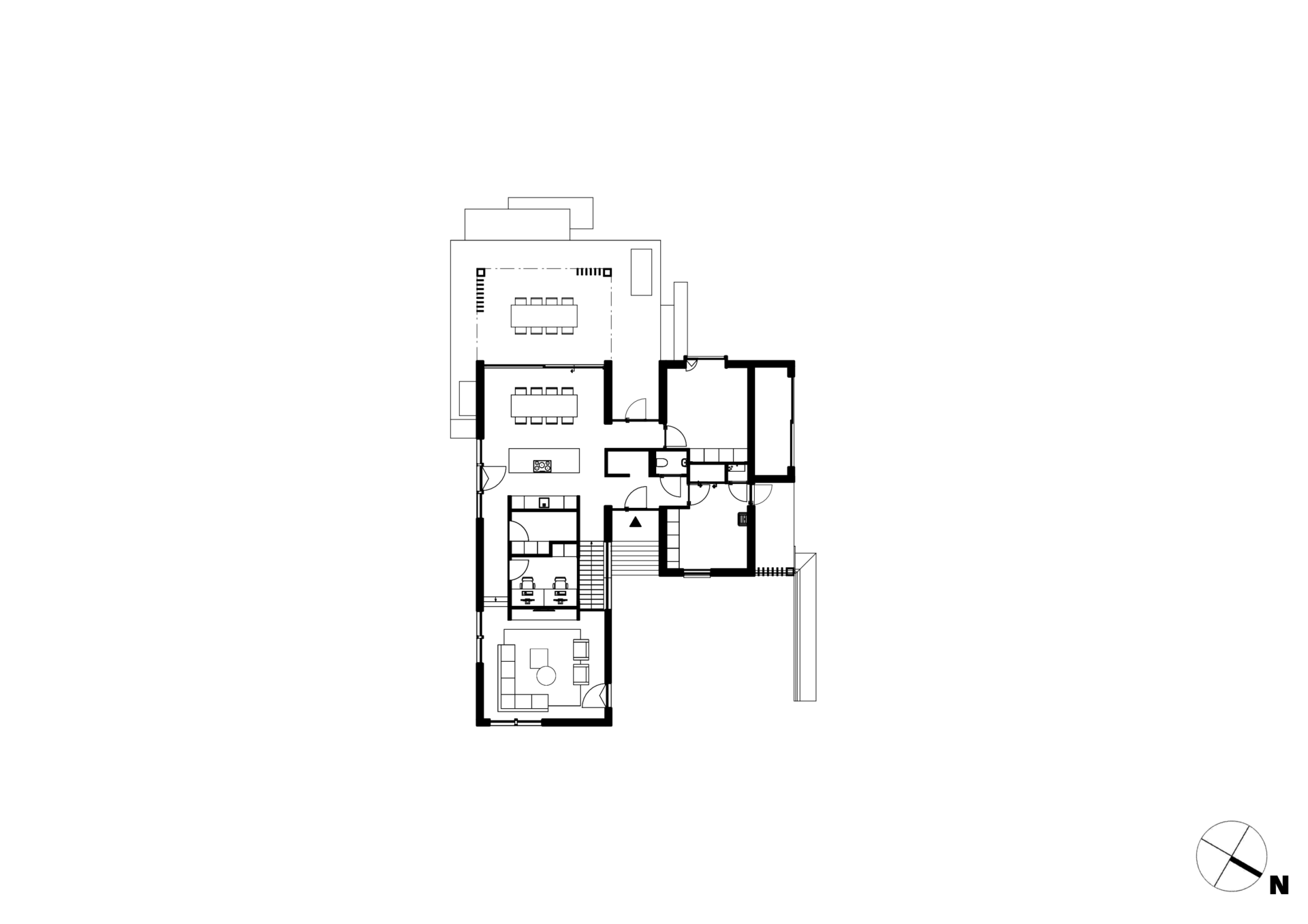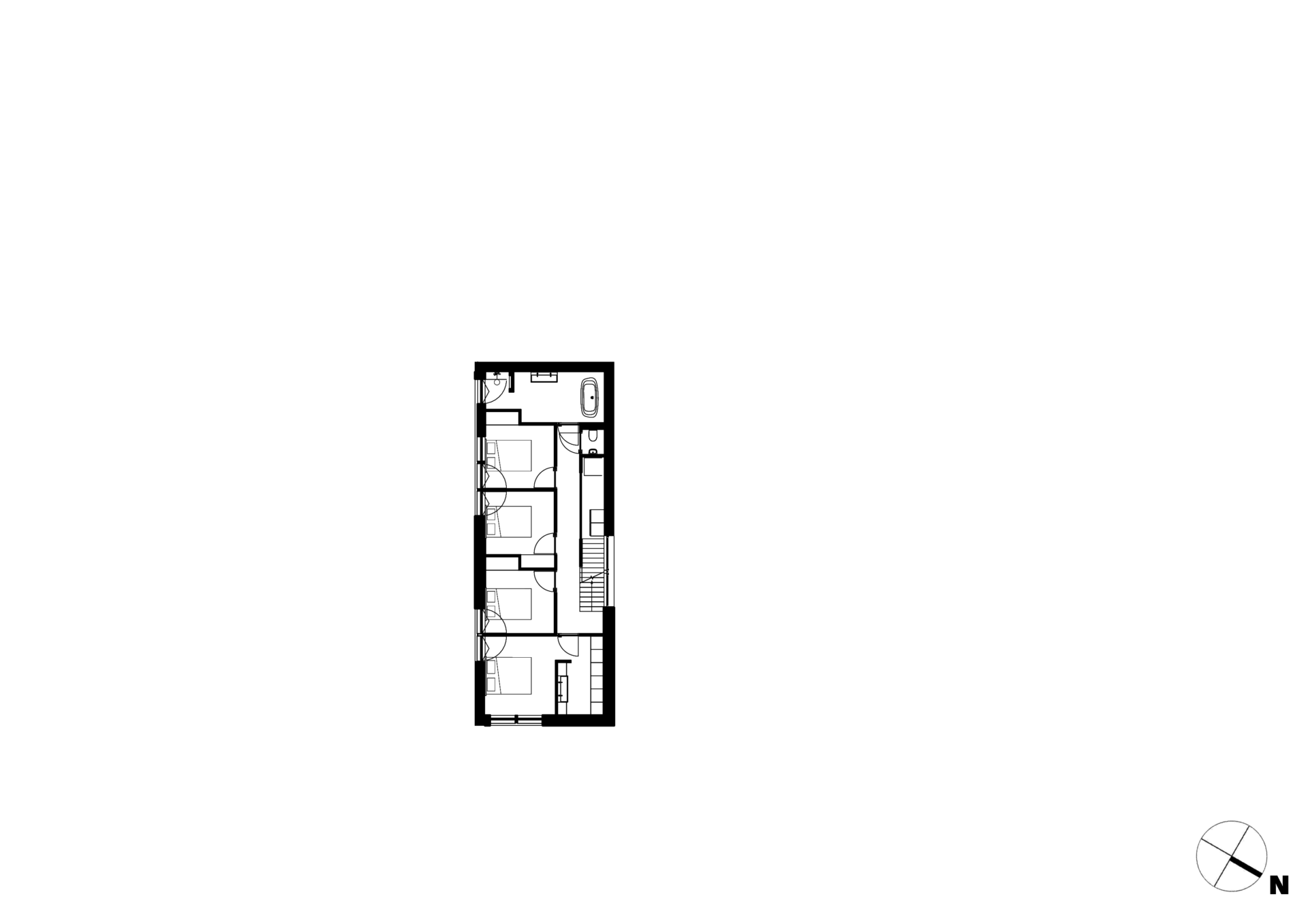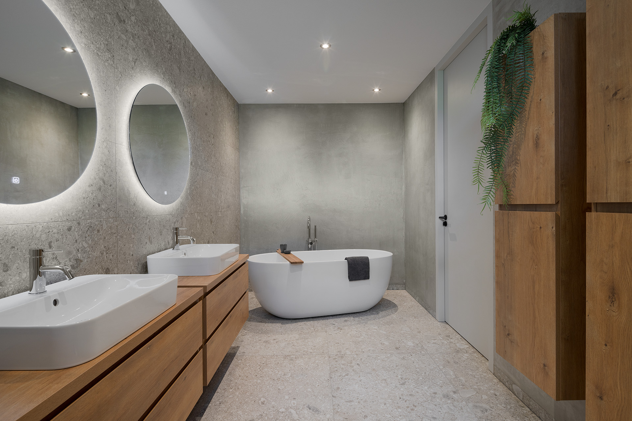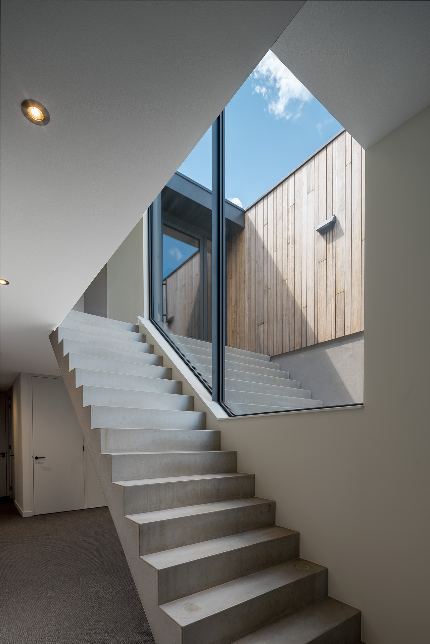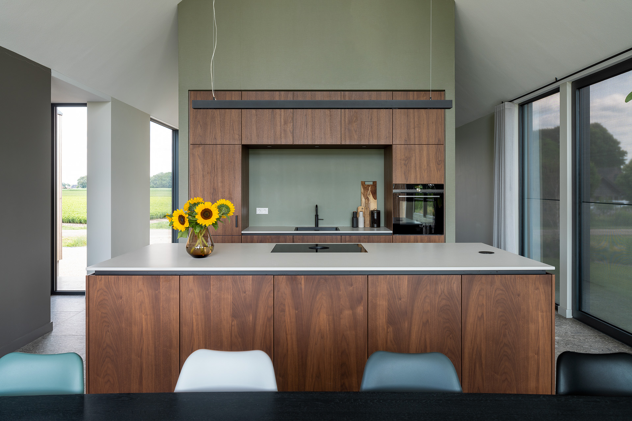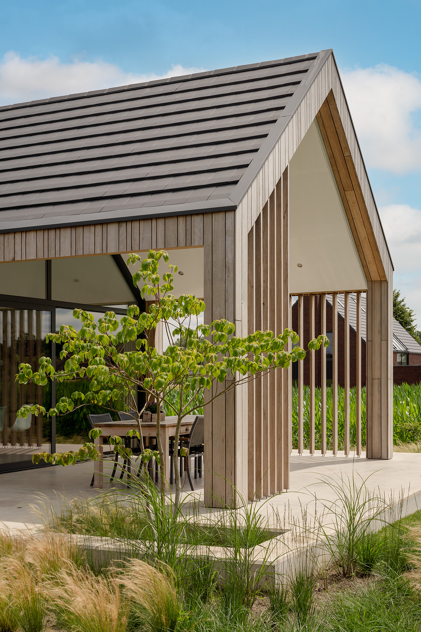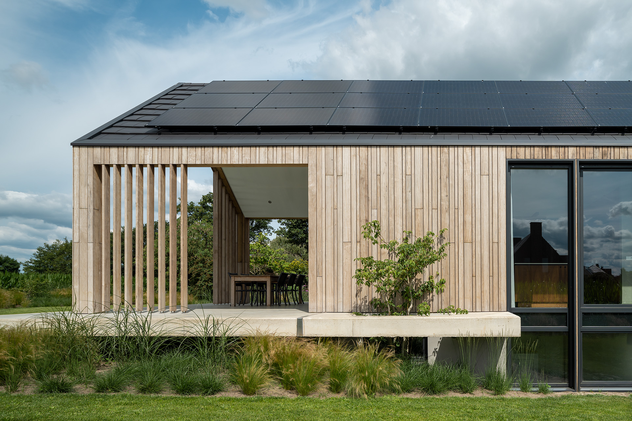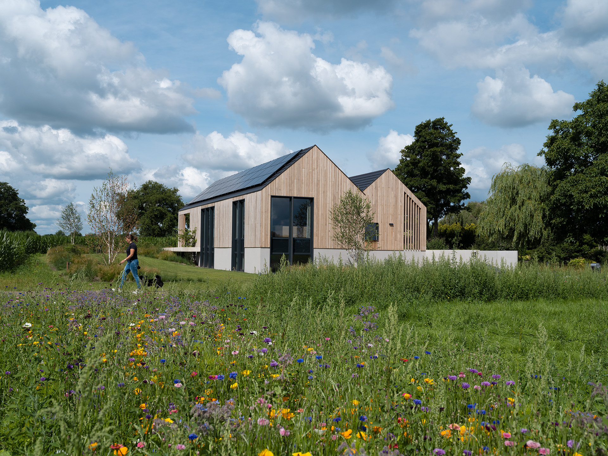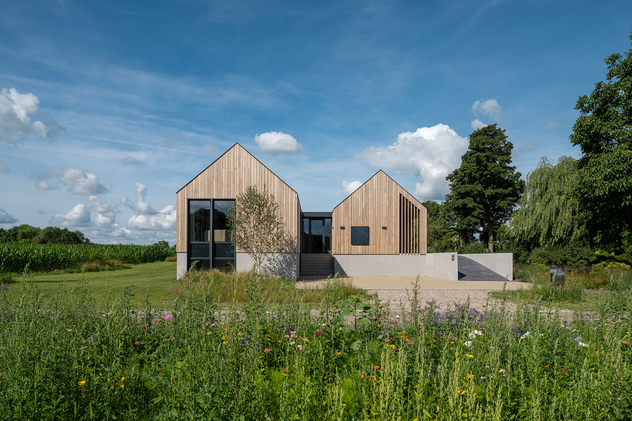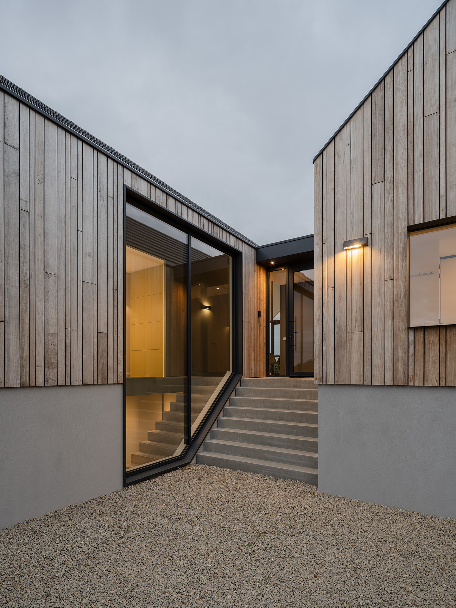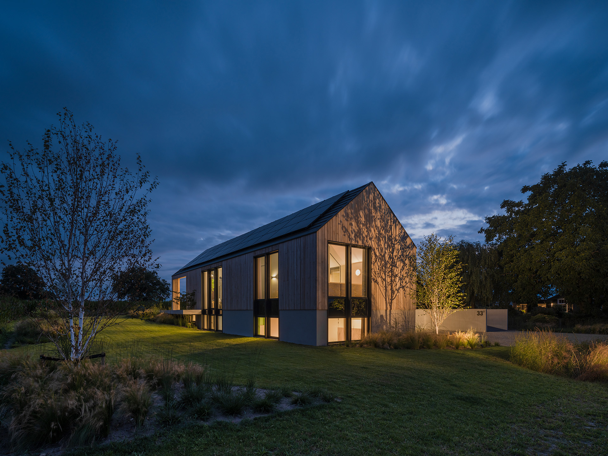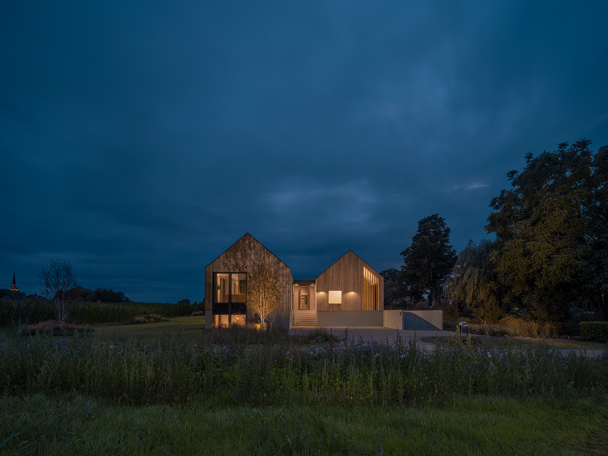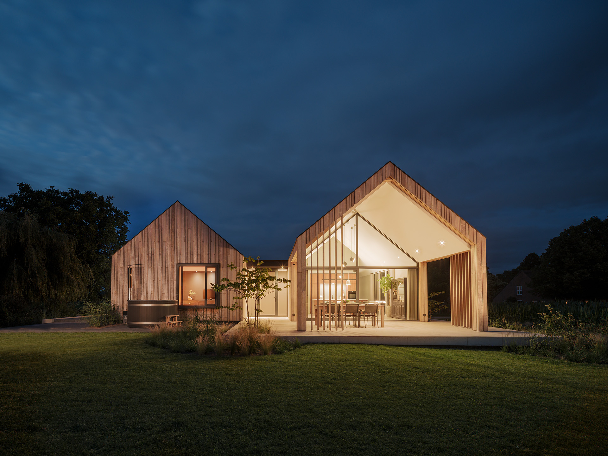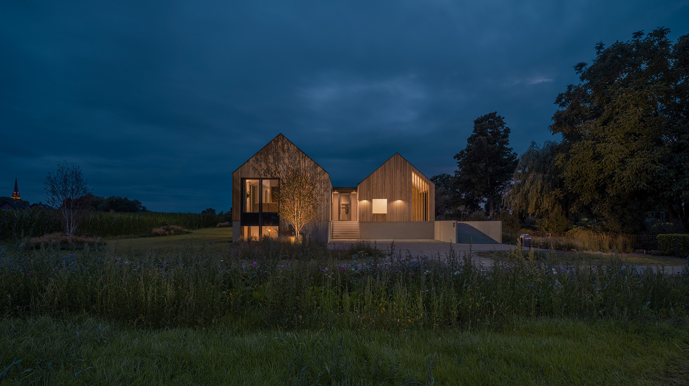
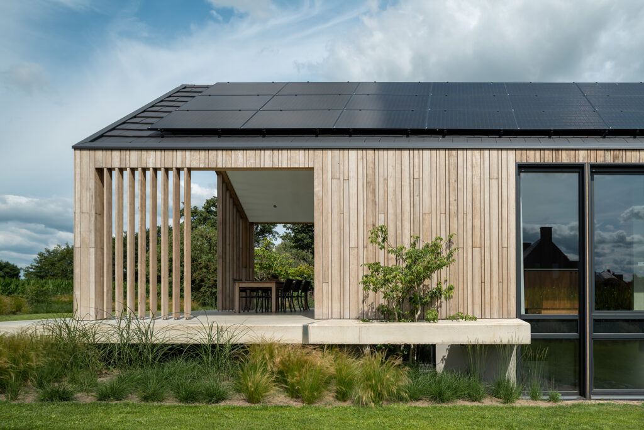
The Heights!
A home that is anything but standard. And where you can optimally enjoy the rich view over the countryside. We were more than able to fulfill these wishes of the clients. How? Well, by not thinking too hard: we simply lifted the villa! The basement partly rises above the ground and on top of it the living spaces are placed. The floating terrace platform at the rear also makes the house seem to really float.
Views all around, even from the basement
Unique to this barn home is the layout. The sleeping quarters are located in the basement. Dark? Precisely not! The windows rise above the ground, letting in lots of light and allowing you to fully enjoy the view. On top of the basement is the huge living wing. Several meters above the ground so that you always - even when there is corn for example - look into the distance.
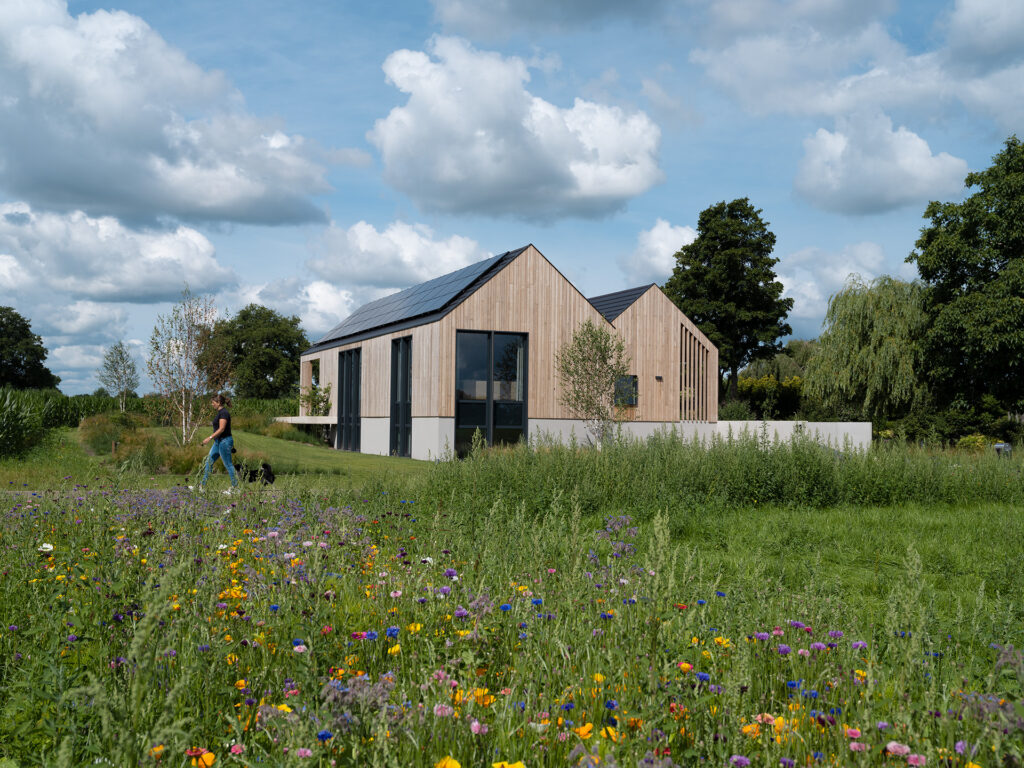
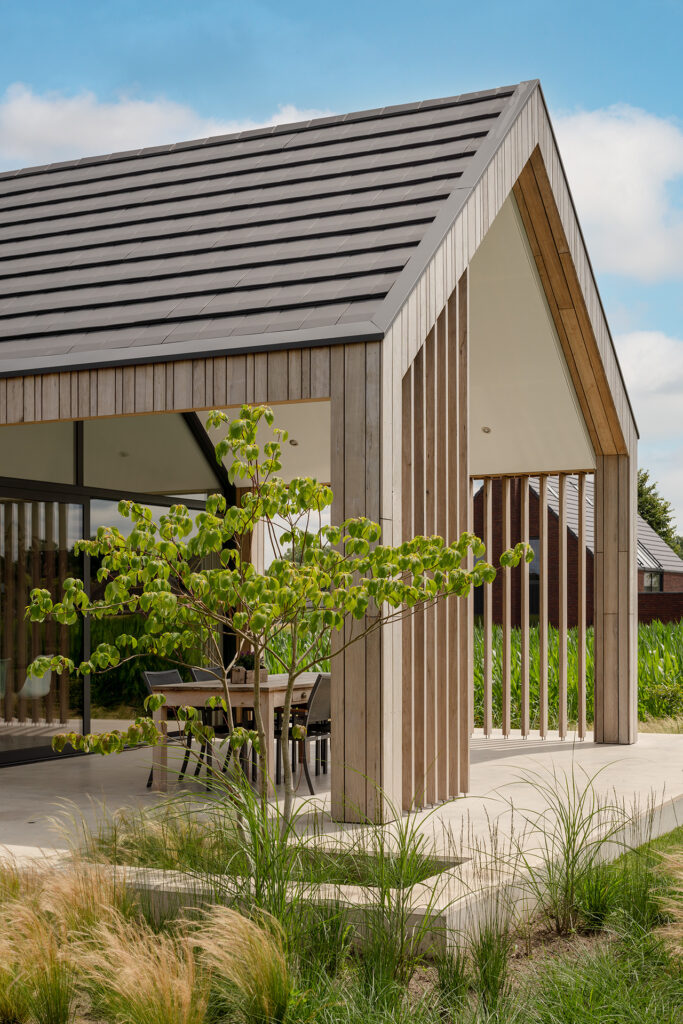
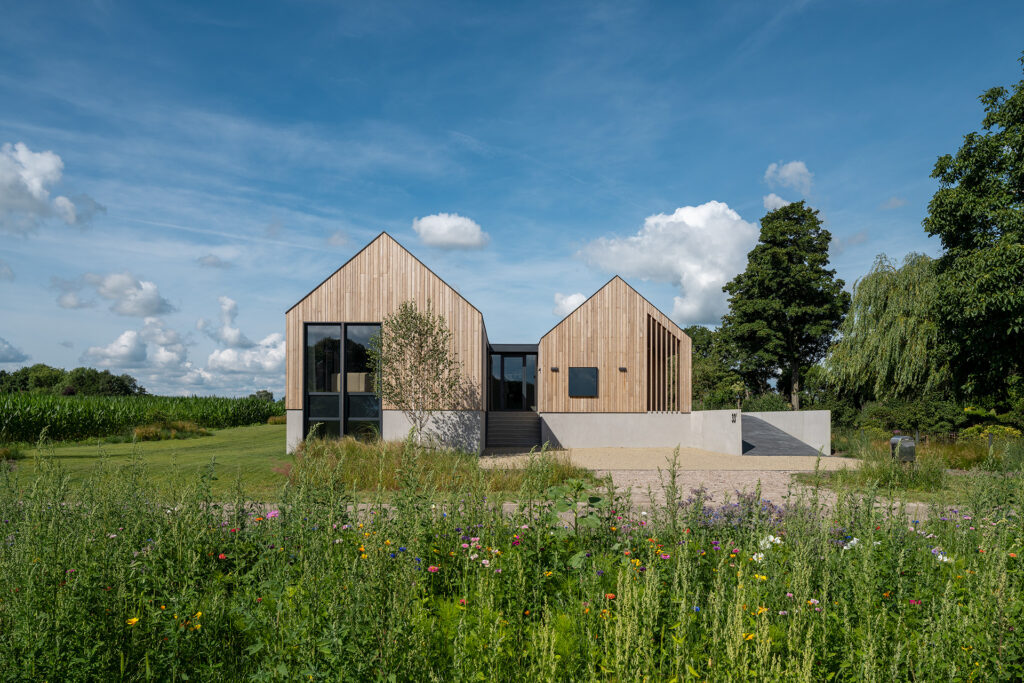
Abstract in simplicity
Simplicity and abstraction characterize this barn home. And that very combination also makes it frivolous. Although at first glance the two parts of the house appear identical, on closer inspection they are anything but. And how tight and at the same time playful are the high windows that connect the two floors?
Exterior stairs inside
The concrete staircase keeps surprising every time you enter the house through the front entrance. Extraordinary, isn't it, how this outside staircase runs through the window on the inside into the basement?
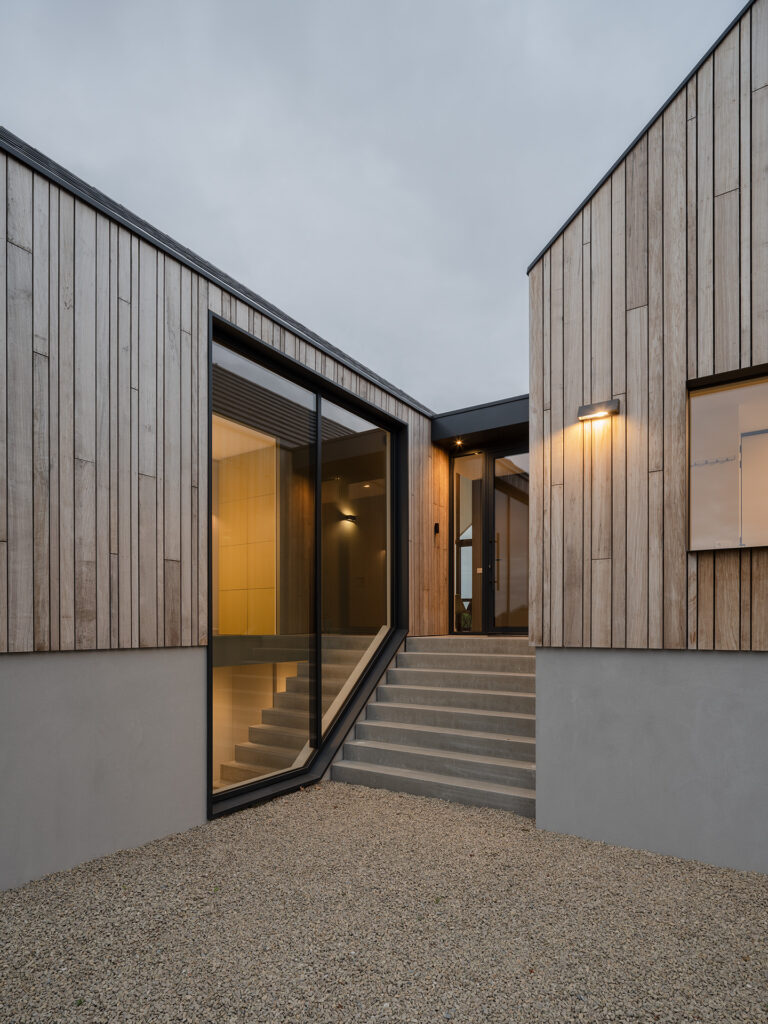
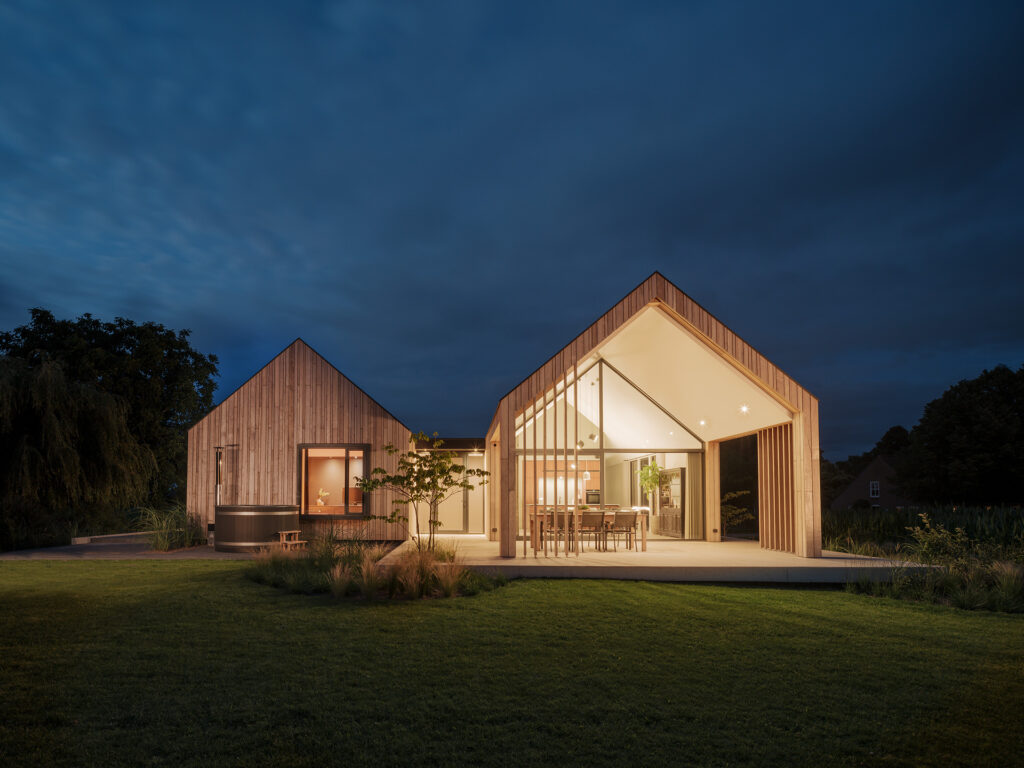
Natural look
The construction of the house and generous canopy, is made entirely of wood, and the exterior is also finished with wood. This gives a beautiful natural look. Moreover, timber frame construction has many advantages. Construction is completed earlier and more sustainable compared to modern construction methods. The house is also better insulated and - and this may surprise you - more fire-safe. Want to know how that works? Just give us a call.
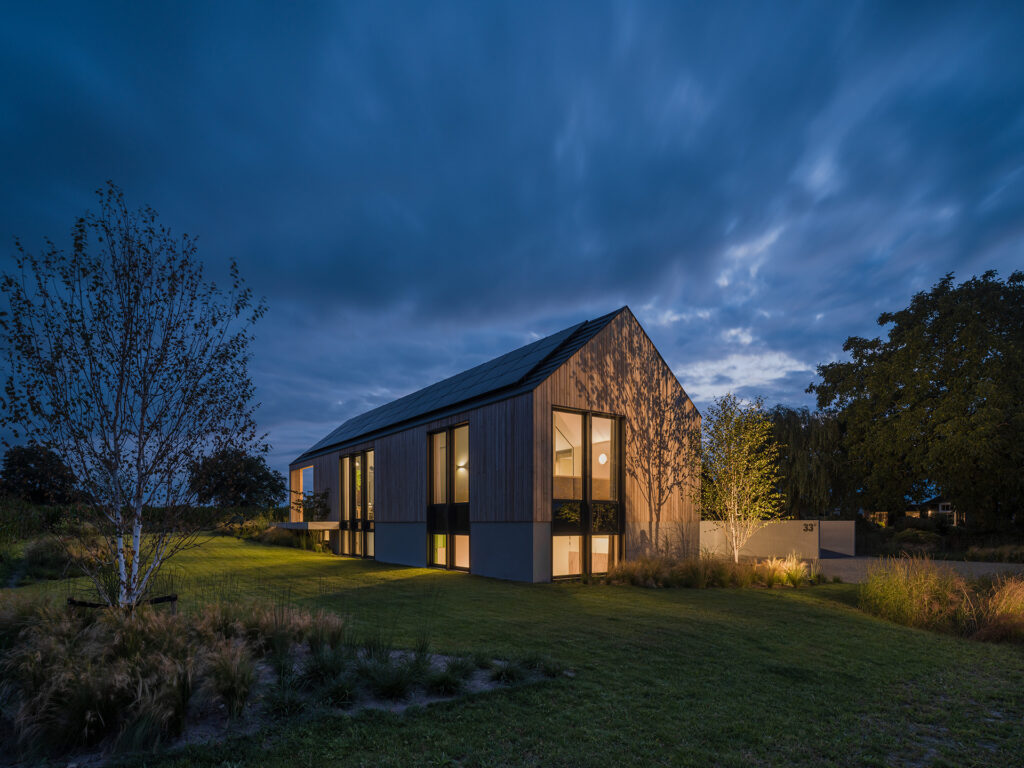
PROJECT INFORMATION
Type:
Schuurwoning
Locatie:
Wanroij
Year:
2022
Partners:
Van den Brand Construction
Breeuwer aluminum frame systems
Construction engineering firm Christiaens & Wijers
Publication:
HIGH.design
Photography:
René van Dongen
