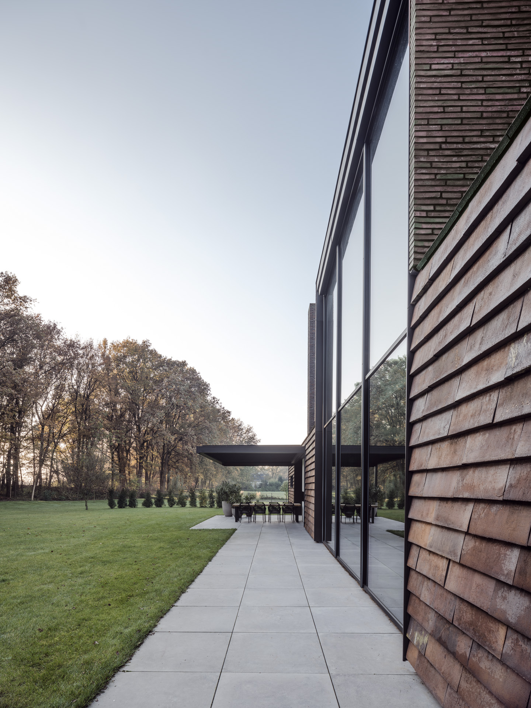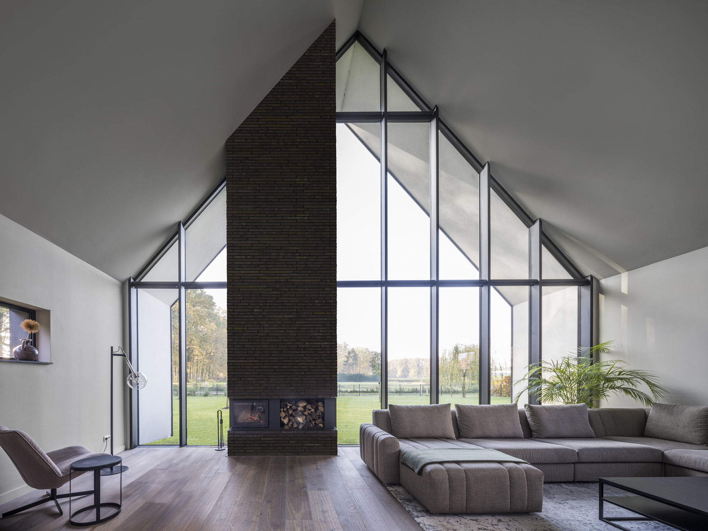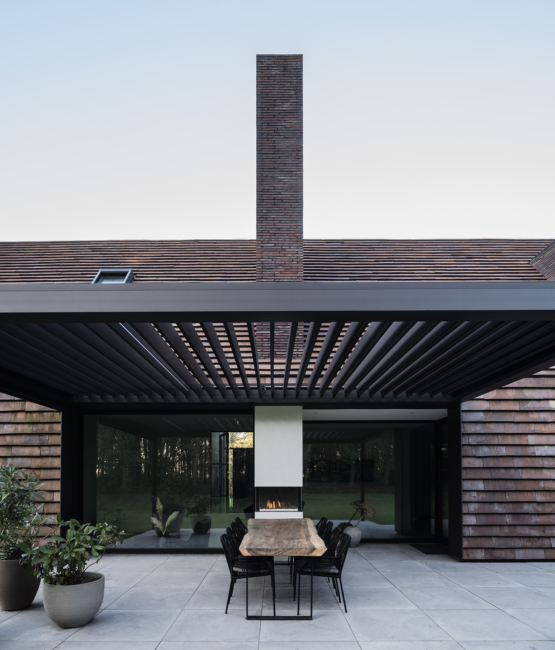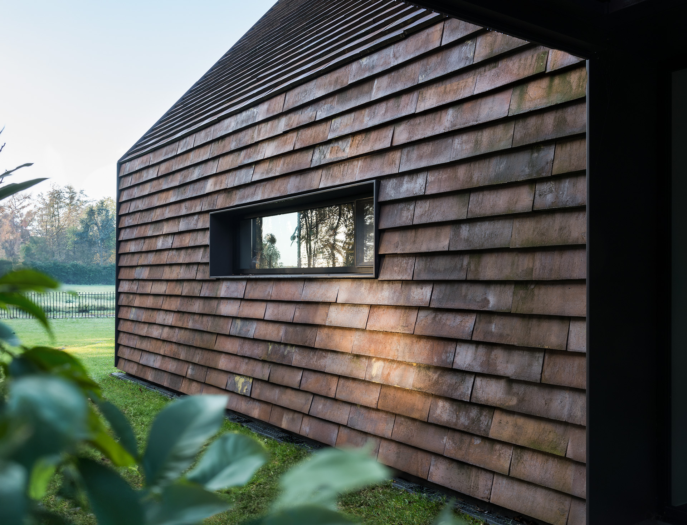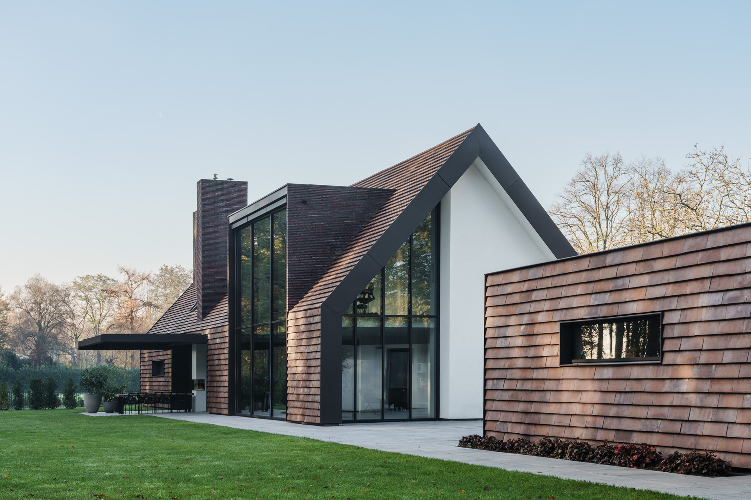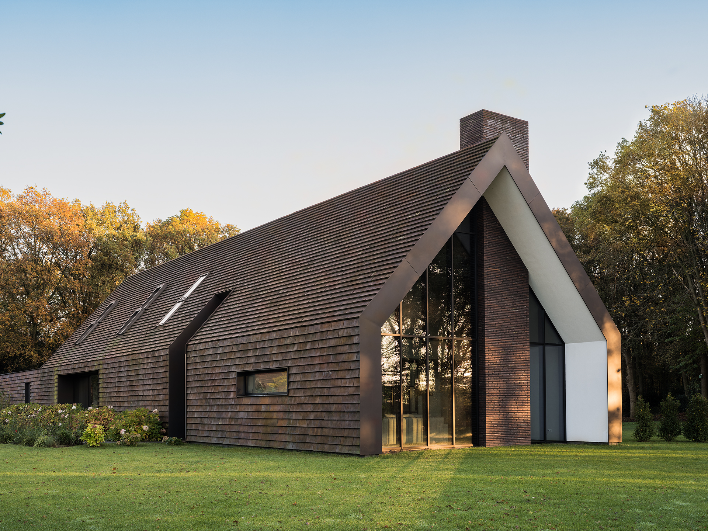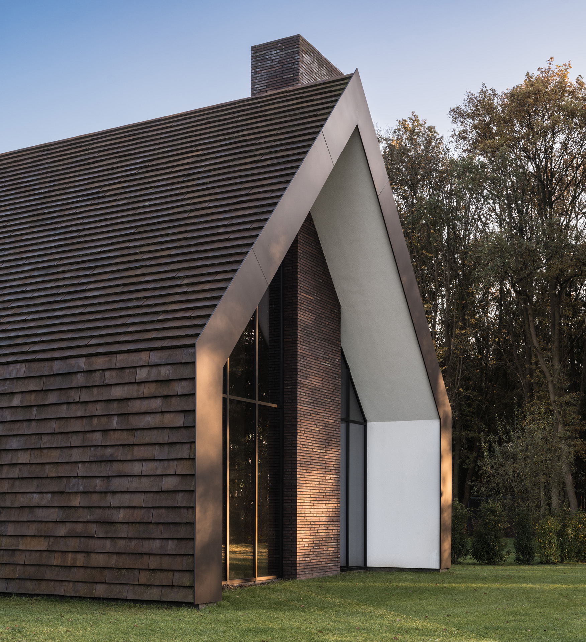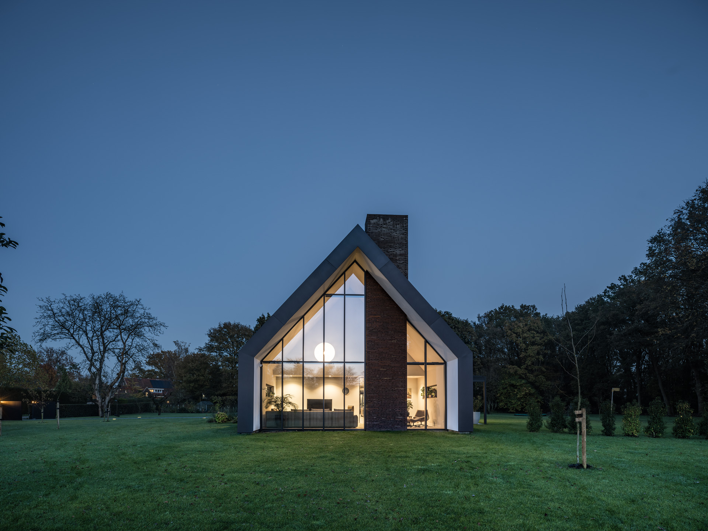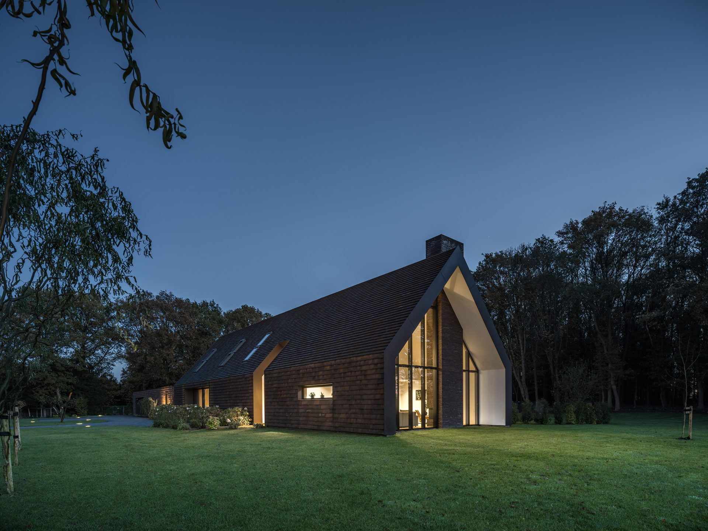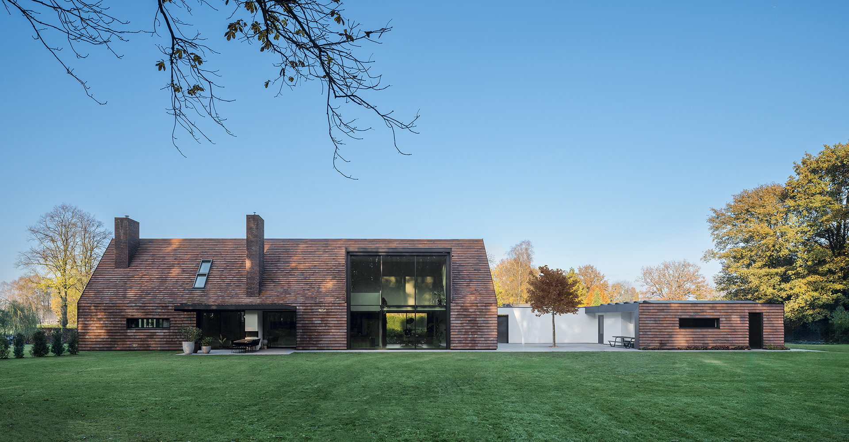
With respect for nature
This is beautiful living! On a river dune in the floodplains of the Meuse River, against the back of a higher forest area.
Can you just build there? Only if the design meets strict conditions. And we made sure it did! From the integration into the landscape to the excellent natural materials: this house has absolute respect for nature.
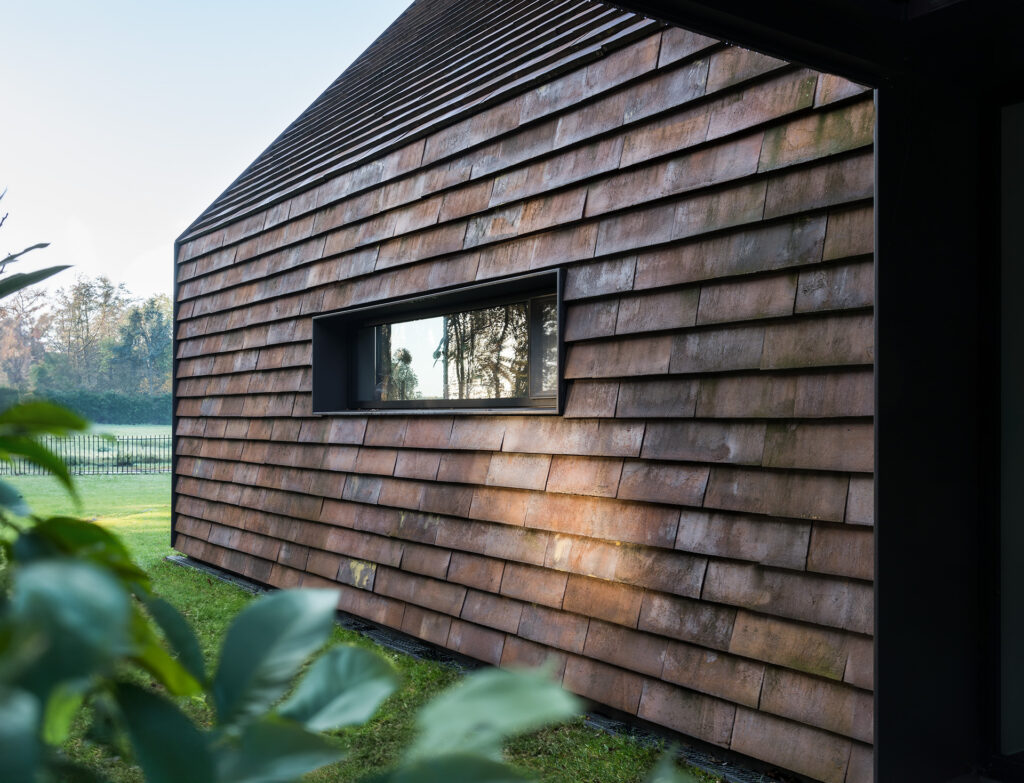

In balance lies perfection
Blending into the landscape and yet making a statement. That is what the 40-meter-long design, which consists of one powerful volume, does.
The cutaway separates the living area and the garden room, spatially and hierarchically as main and annex. This creates a nice patio. And the cutout we made before? It returns as a roof over the patio. Because in the balance lies the strength of the design.
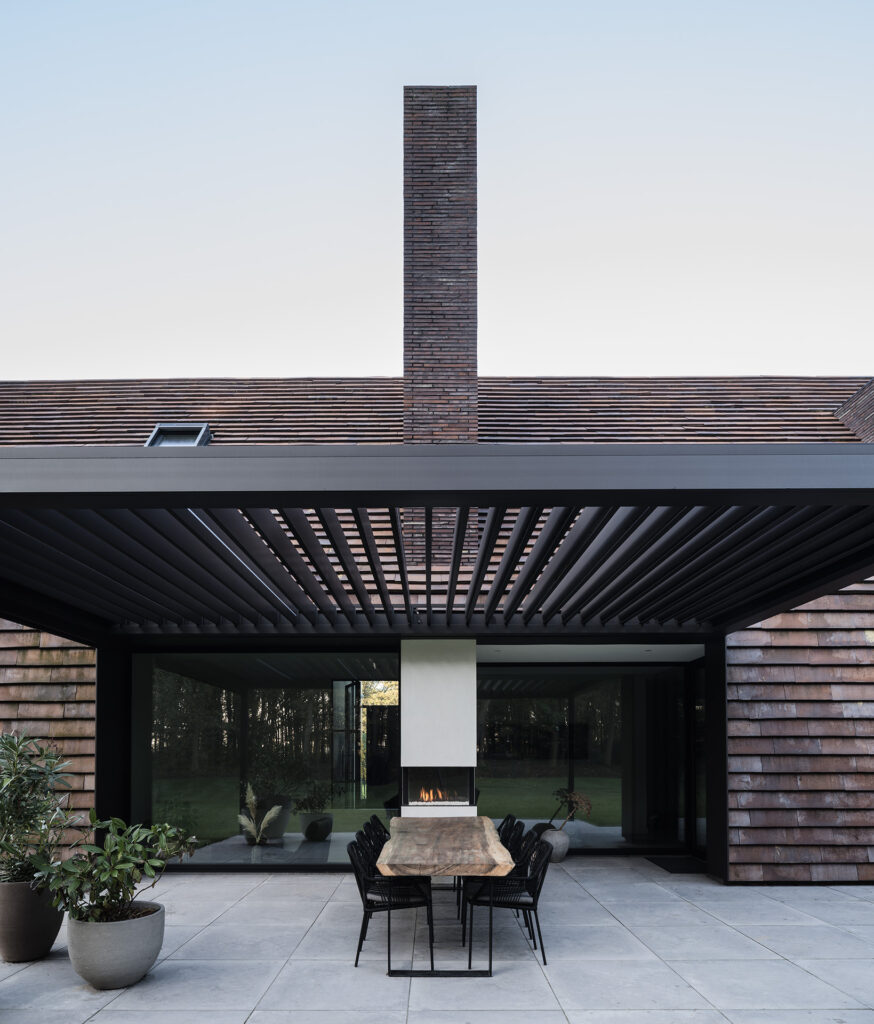
A design that embraces
An area characteristic, but in a unique and modern way: the gabled roof. Which, by the way, is not so much the roof as the entire house!
The shape combined with the large overhangs give the design a secure and informal character. Exactly the warm home the residents wanted for their young family here.
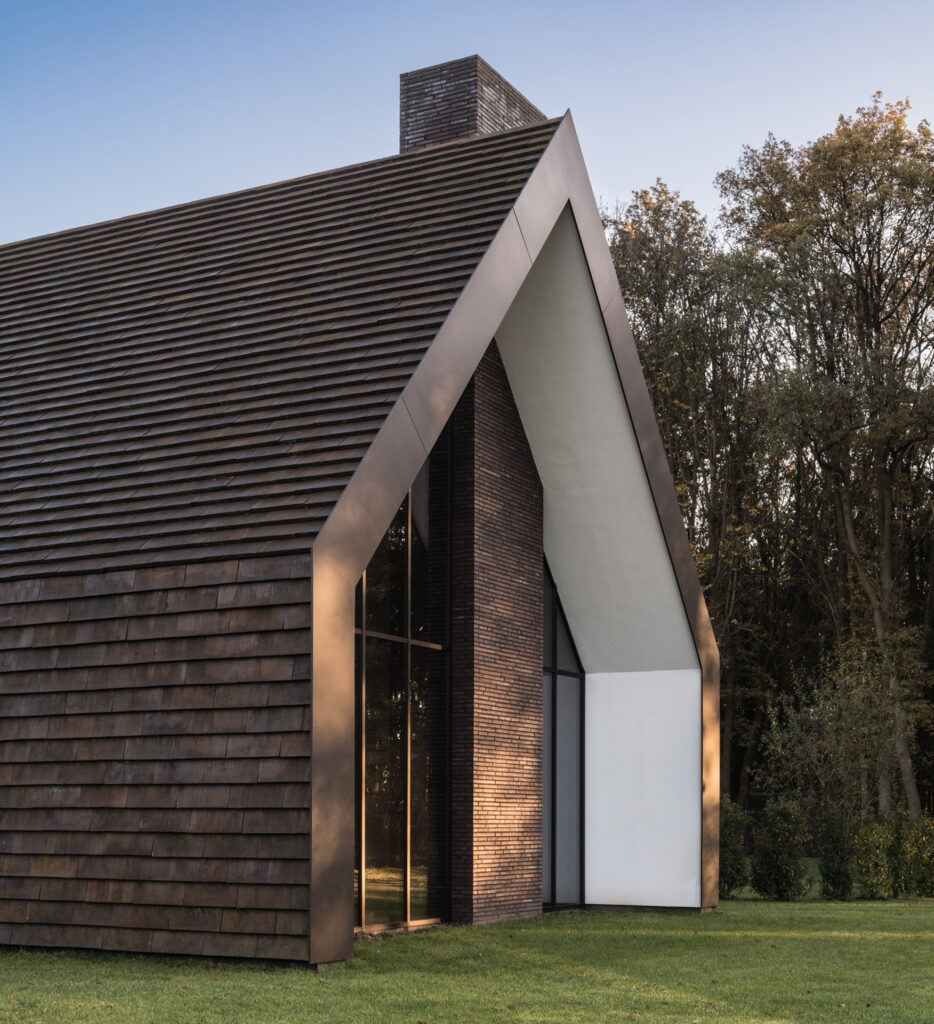
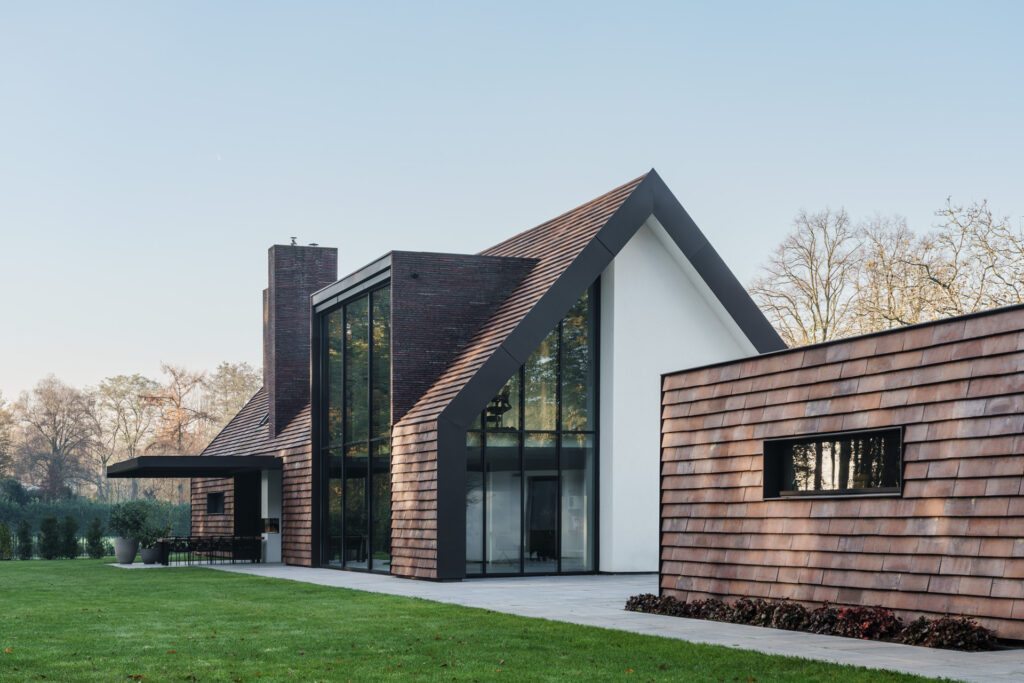
The fingerprint of craftsmanship
The thumbprints of the brickworks workers are still in them! Not here and there, no, in ALL the bricks lining the facades and roof.
The clay bricks are 100% handmade by the Danish company Petersen Tegl. They are therefore all slightly different in shape, structure and color. This gives the house a robust and powerful appearance and blends seamlessly into its wooded surroundings.
The living room in the lead
Those who drive or walk onto the lot are treated to an exclusive vista: you look right through the dining room into the nature preserve. This also makes the mezzanine above the dining room an adventurous play and chill spot for children of various ages.
The dining room is adjacent on one side to the spacious kitchen, the secure heart of the home. On the other side to the living room, from which you have an unobstructed view of the higher forest area.
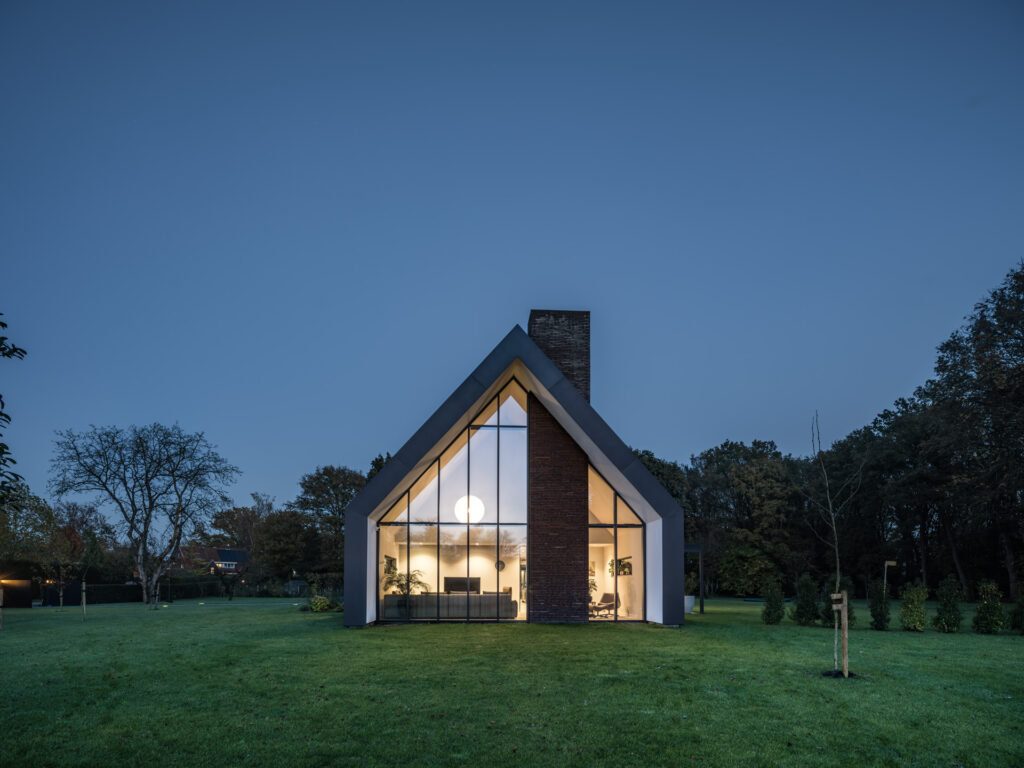

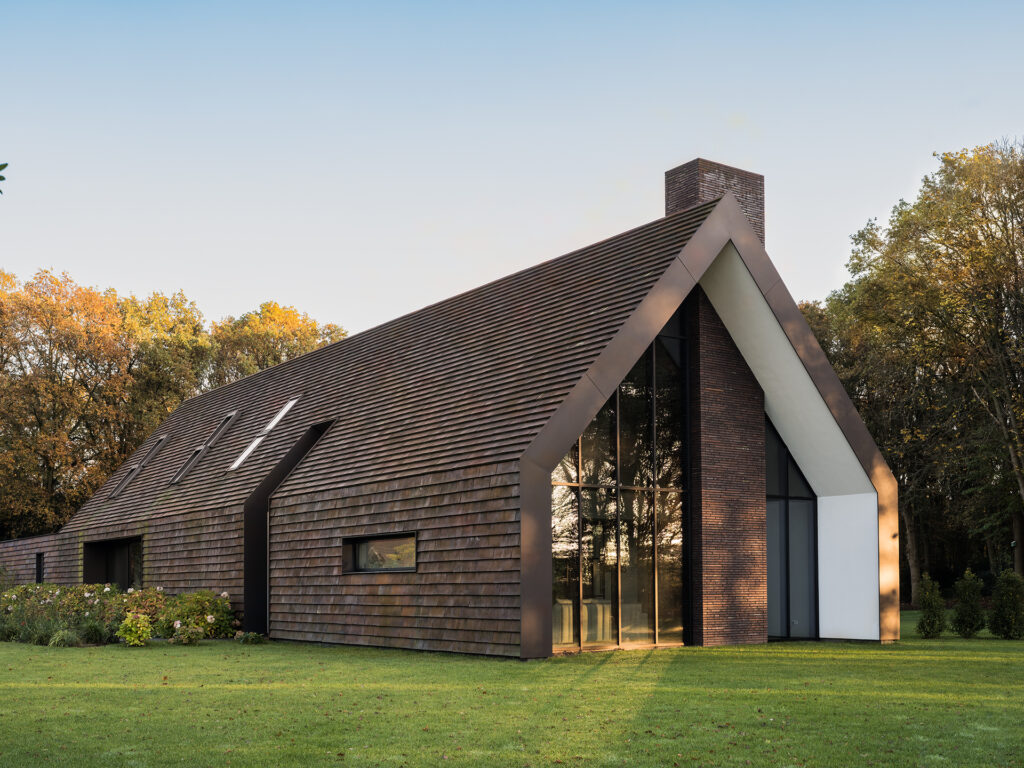
PROJECT INFORMATION
Type:
Modern barn house
Locatie:
Noord-Brabant
Year:
2021
Partners:
Construction Office Vermeij
Thinking Room
Photography:
René van Dongen
