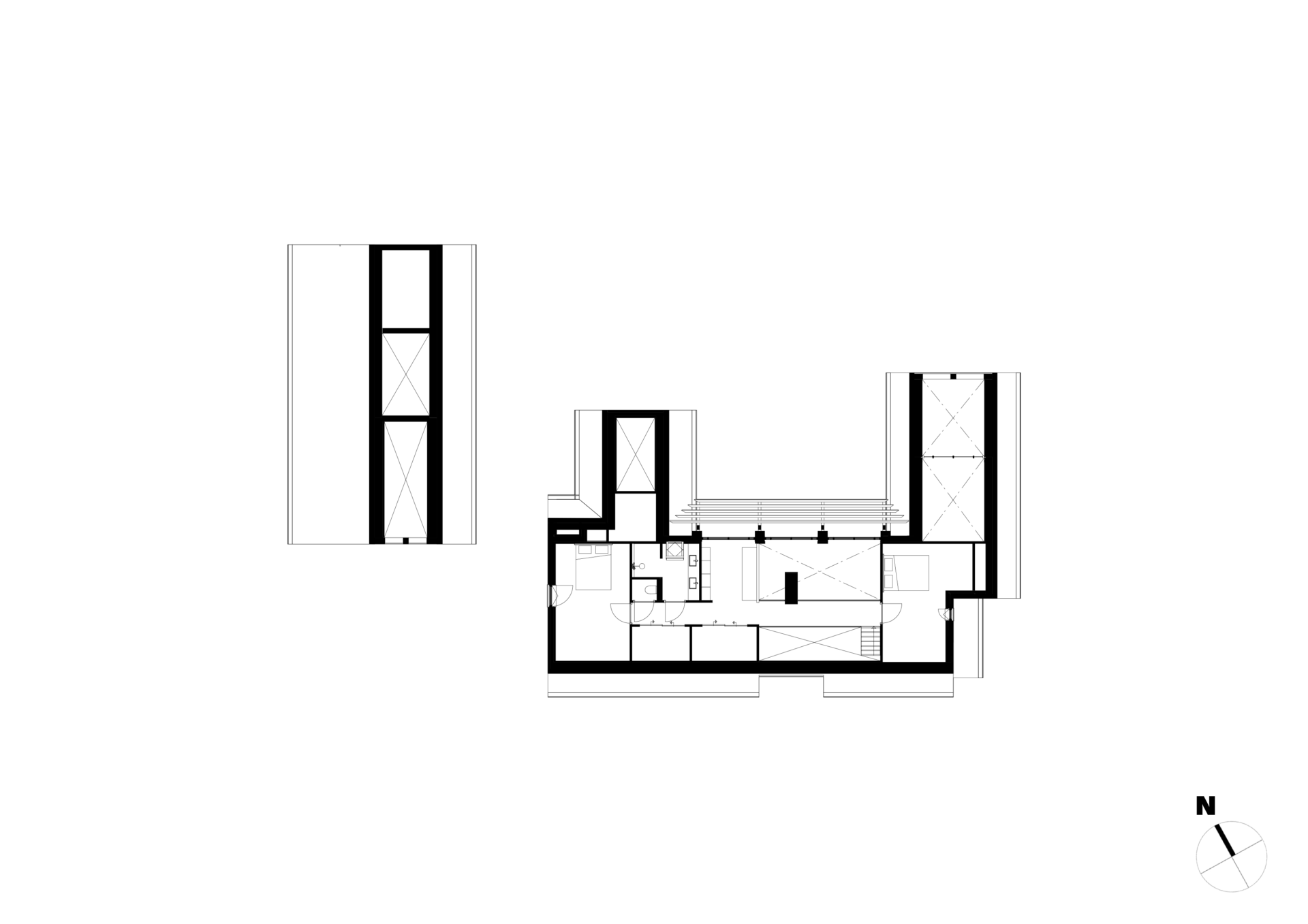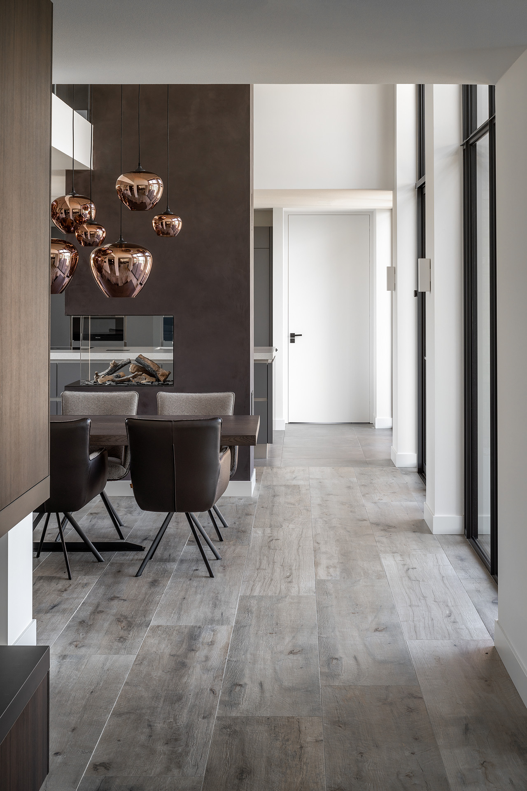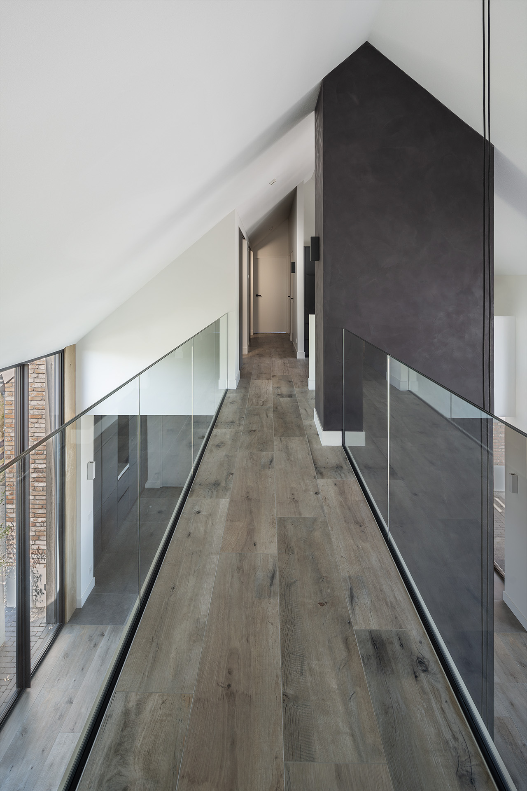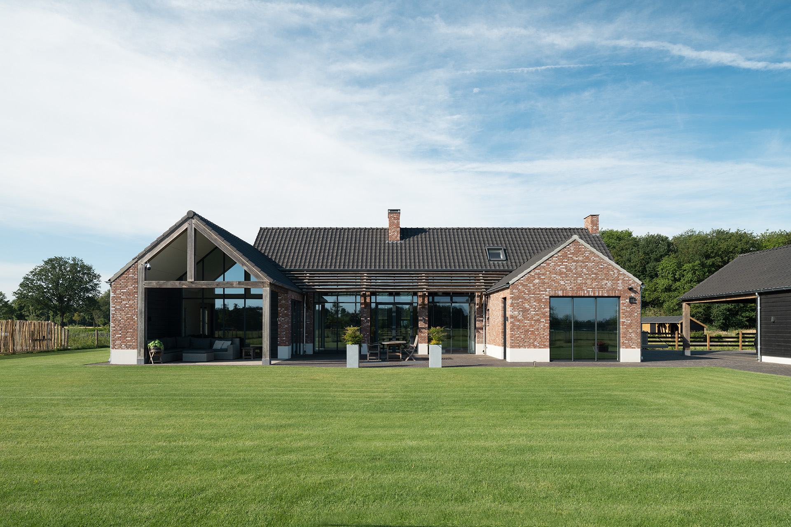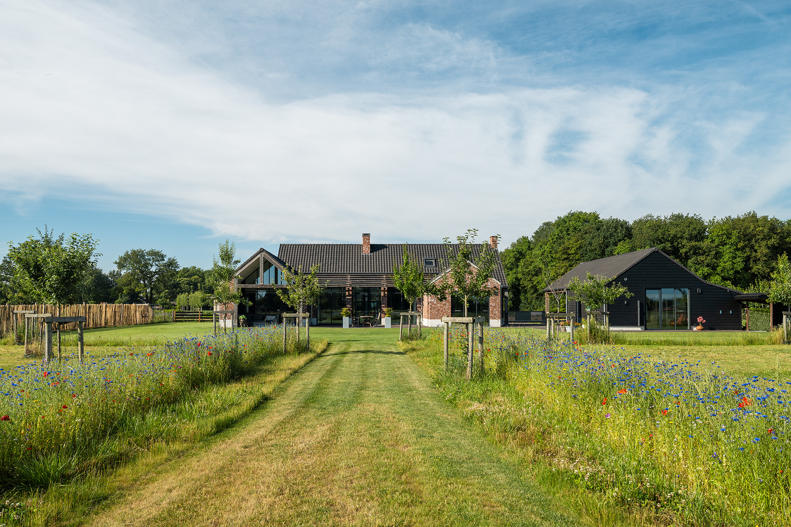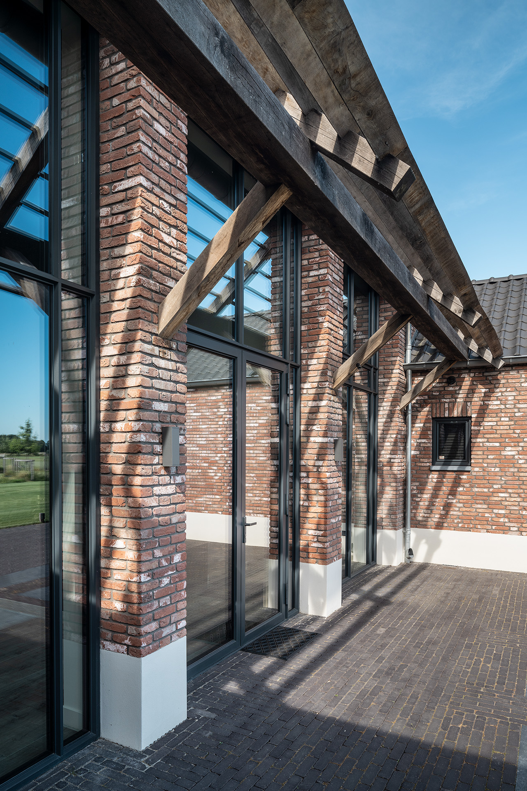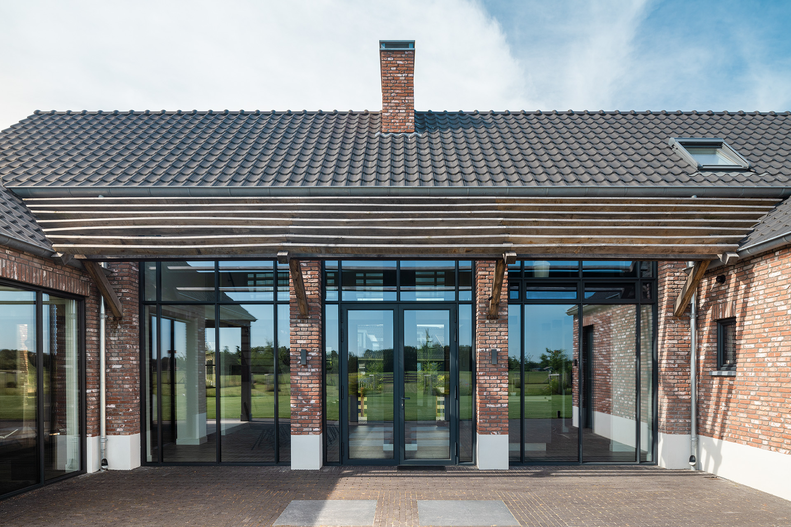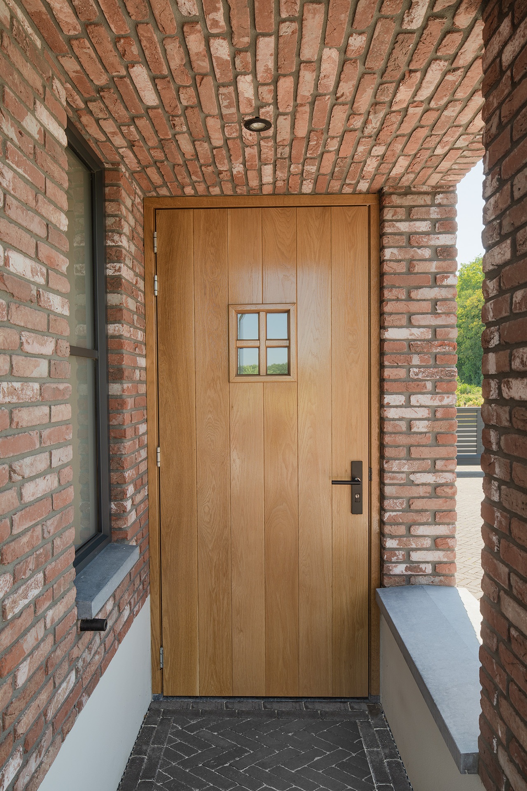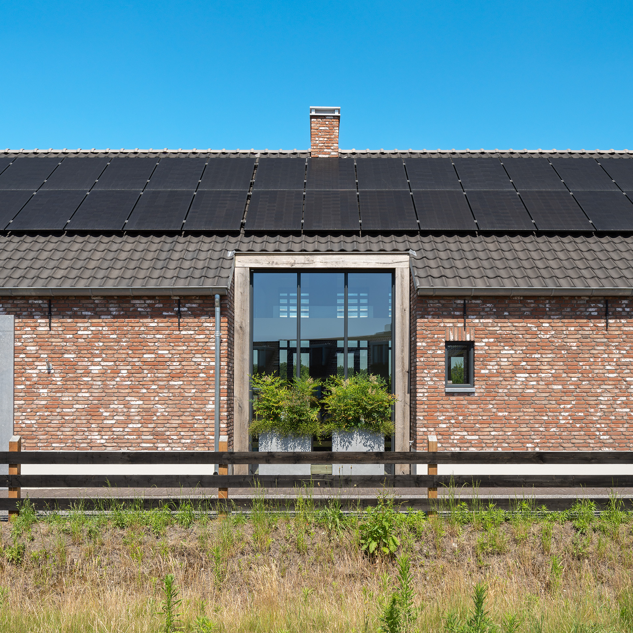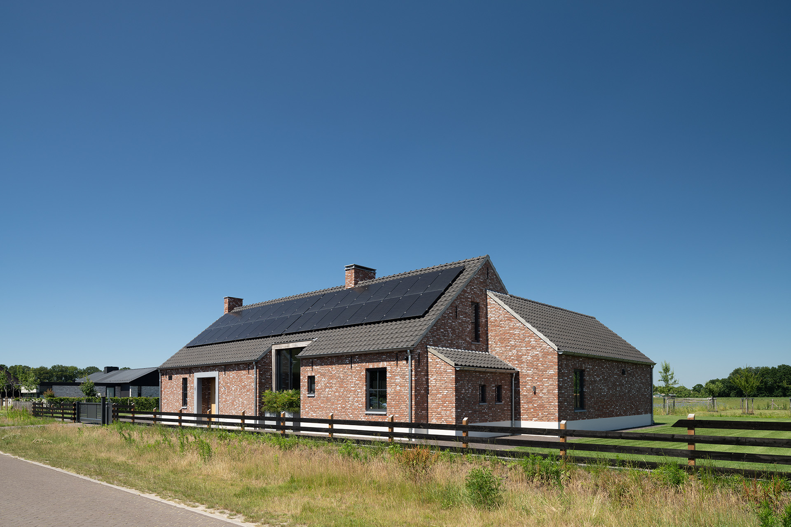
Unobstructed view yet maximum privacy
This villa has a closed character at the front. And then ... the back! Here the light streams in through the large glass facades. These also offer maximum views of the estate.
Ideal for the residents: they step right onto the walking path that passes behind their plot. Do they prefer to stay in their garden or pool? Then they experience optimal privacy as both wings of the house embrace the lounge area outside.
An oasis of calm
High rooms, characteristic beams, artisan stones and large windows reminiscent of old stable doors. They give the whole place a wonderful old-Brabant atmosphere. At the same time, the villa is all modern and luxurious. It radiates the same tranquility as the open estate on which it is located, within walking distance of nature reserve Maashorst.
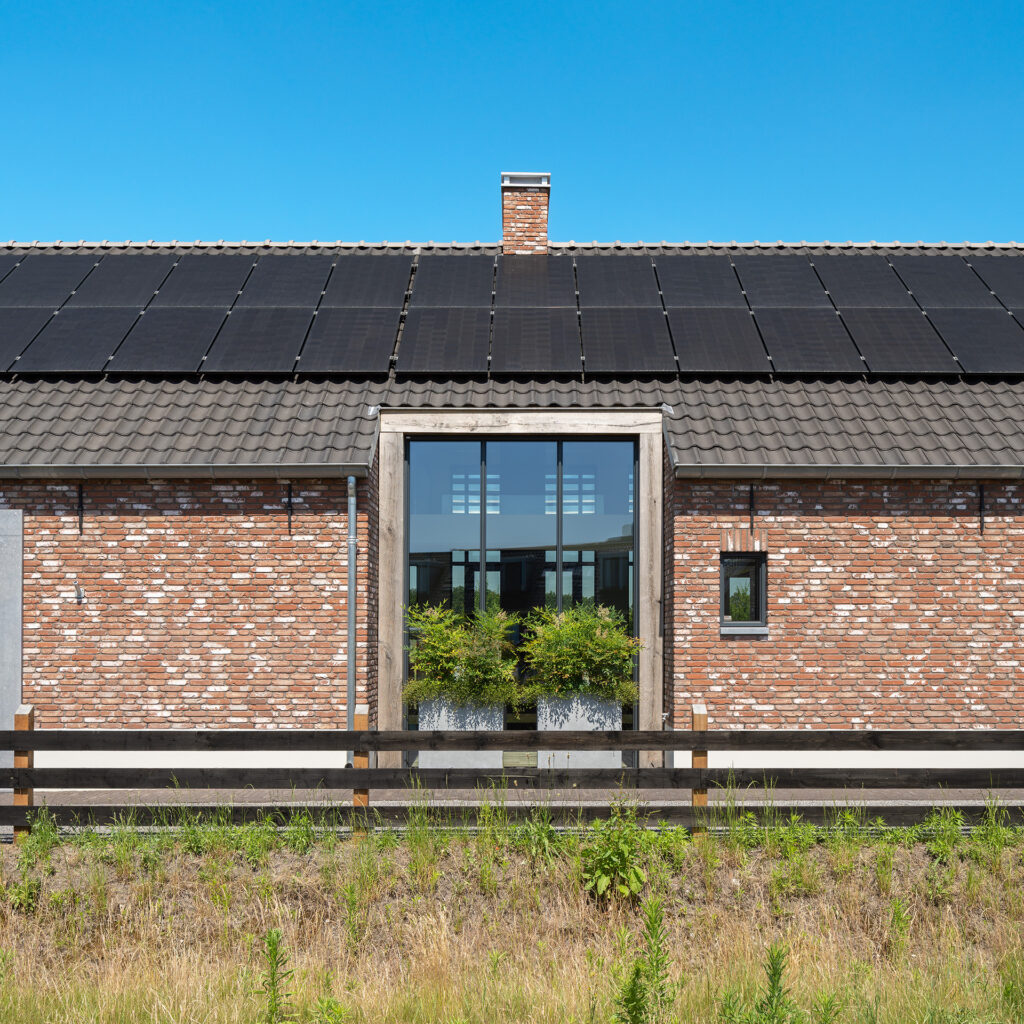
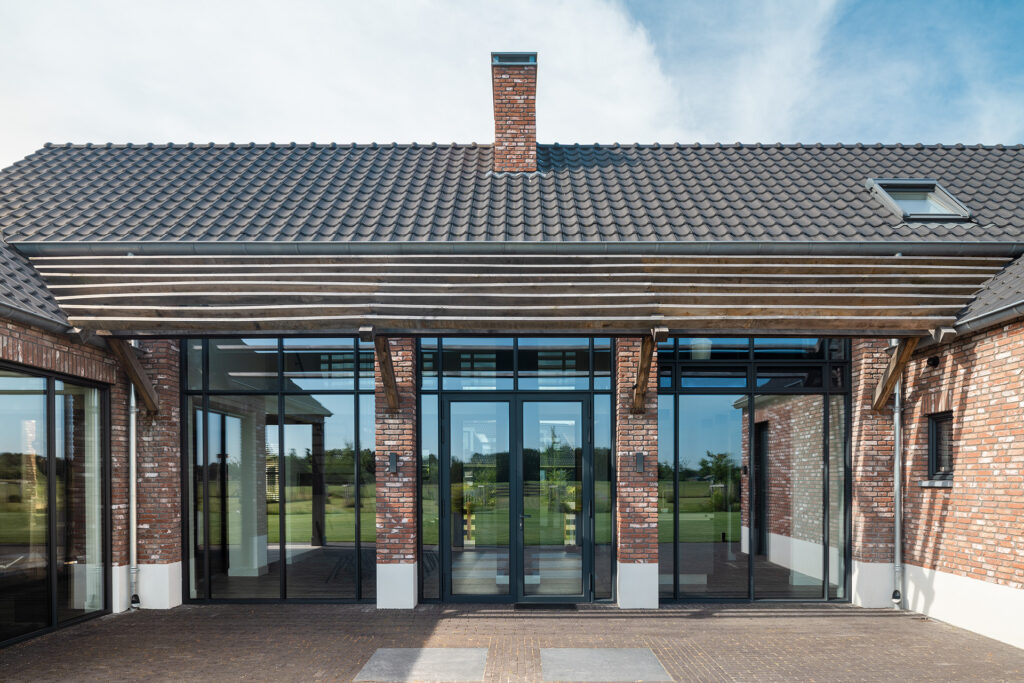
Wooden slats
Rural and modern come together where the roof continues in the form of slats. The sleek vertical lines are lifted by characteristic wooden beams. The slats create an enclosed character inside and outside while the residents enjoy the openness and light to the fullest.
Mason? Artist!
If you ever get the chance to go inside this villa, be sure to take a look upstairs. Beautiful, isn't it, how at the front and back door the brickwork continues under the ceiling?
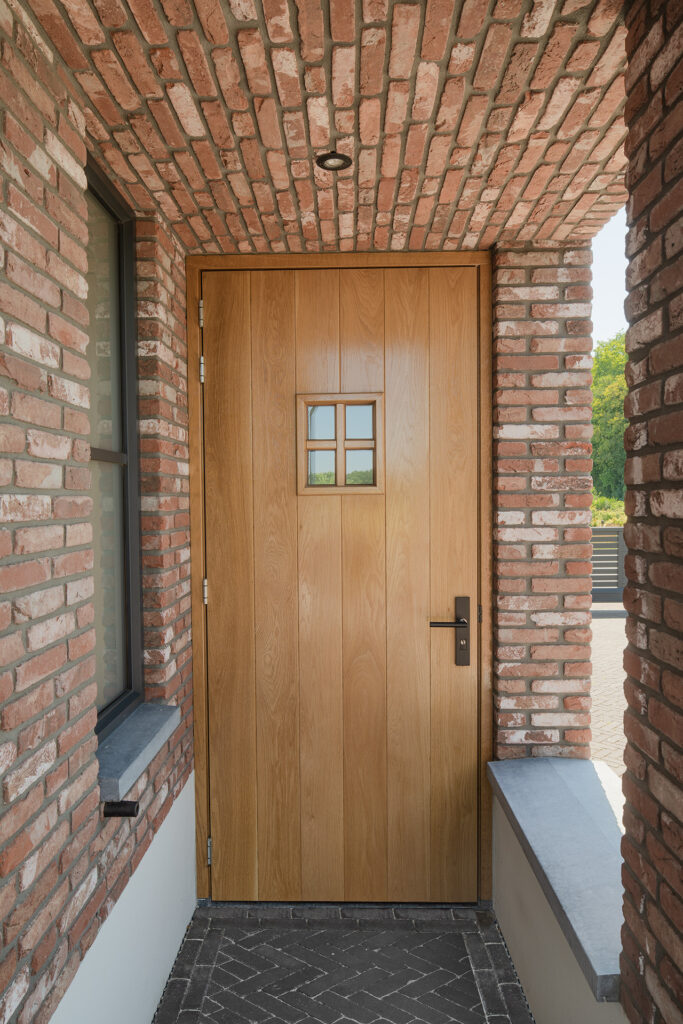
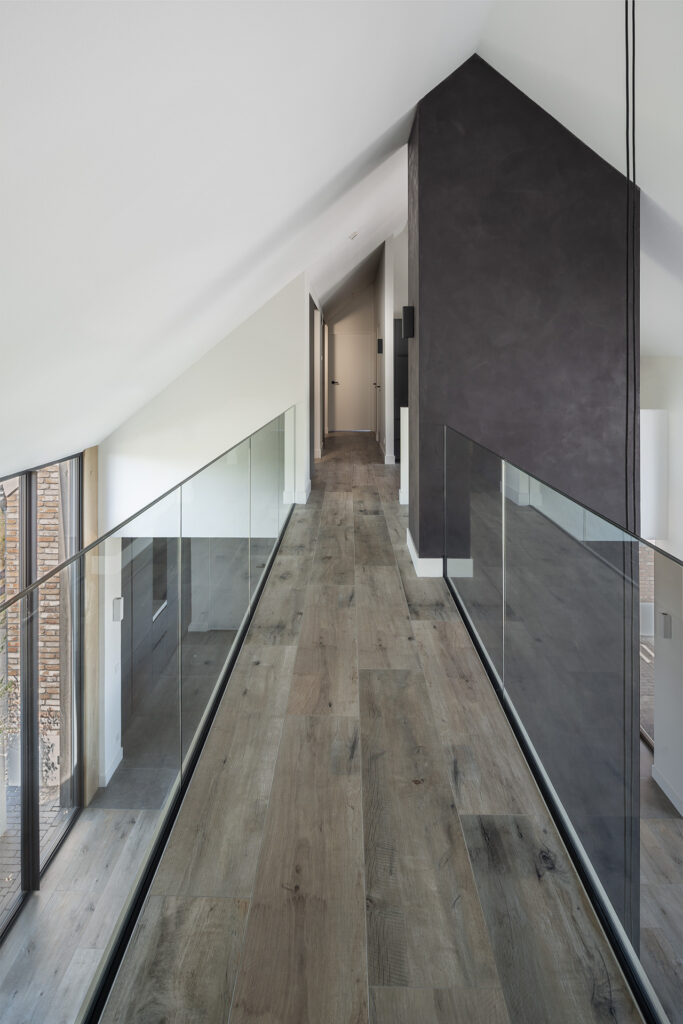
Across the ceiling from left to right
The fireplace is the statement in the home. The interior is one large space; the fireplace delineates it and provides seclusion in the right places. Totally unique is the walkway attached to the fireplace. Like a long axis, the bridge connects both wings of the house. At the same time, it functions as an acoustic ceiling.
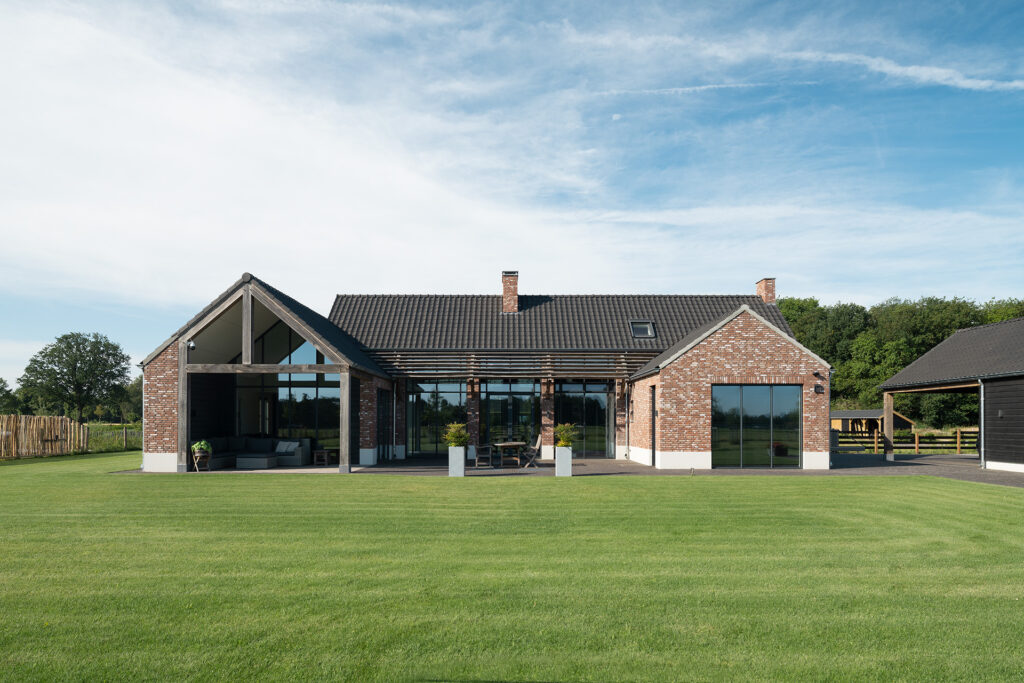
PROJECT INFORMATION
Type:
Modern farmhouse
Locatie:
Zeeland
Year:
2021
Partners:
Van den Brand Construction
Breeuwer aluminum frame systems
Construction engineering firm Christiaens & Wijers
Photography:
René van Dongen

