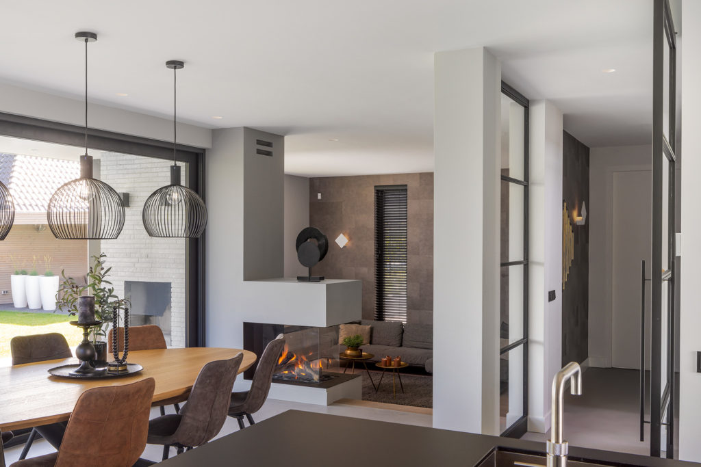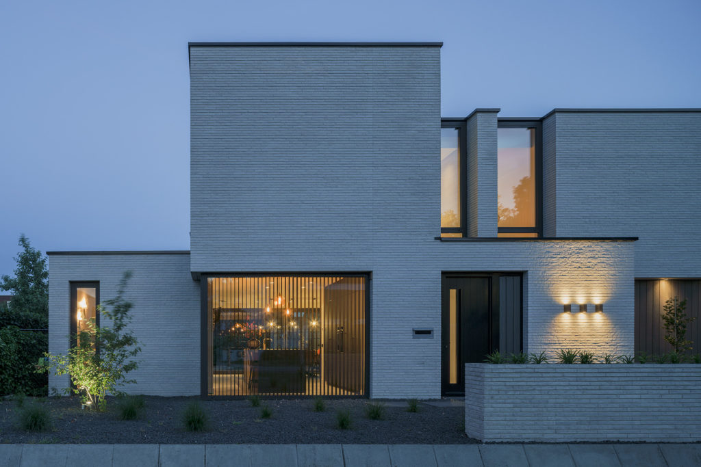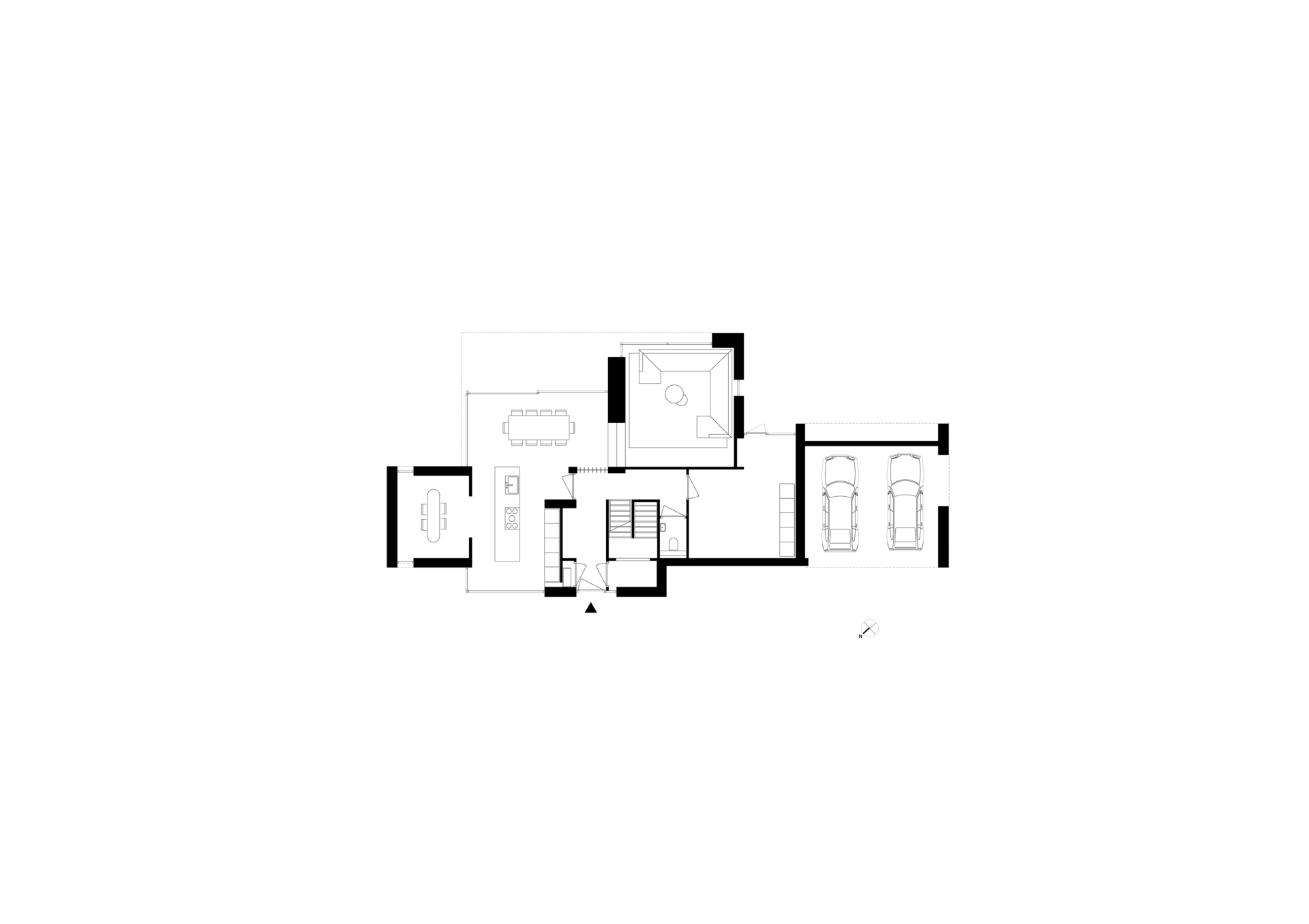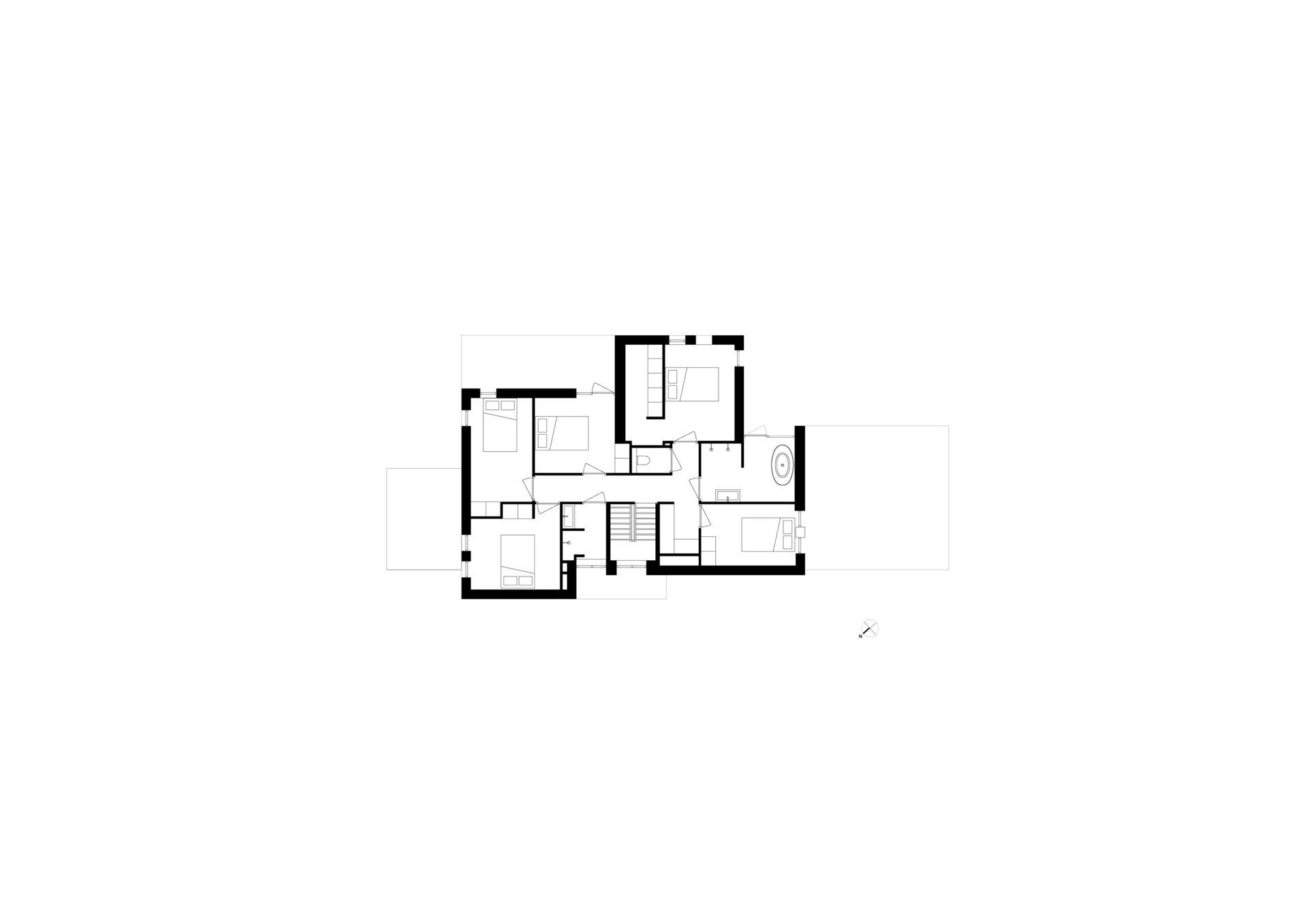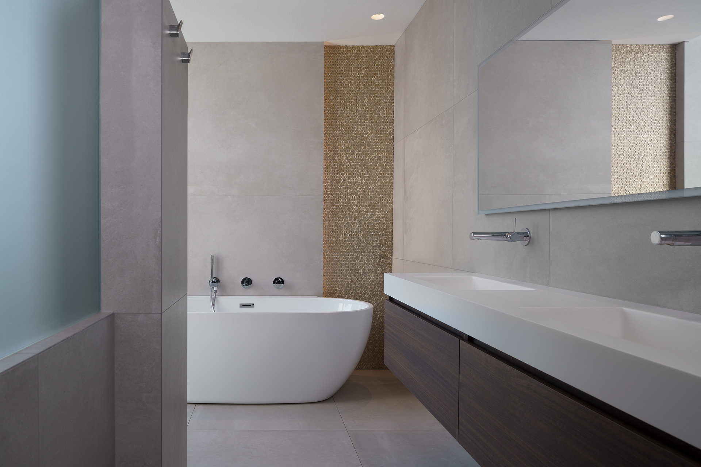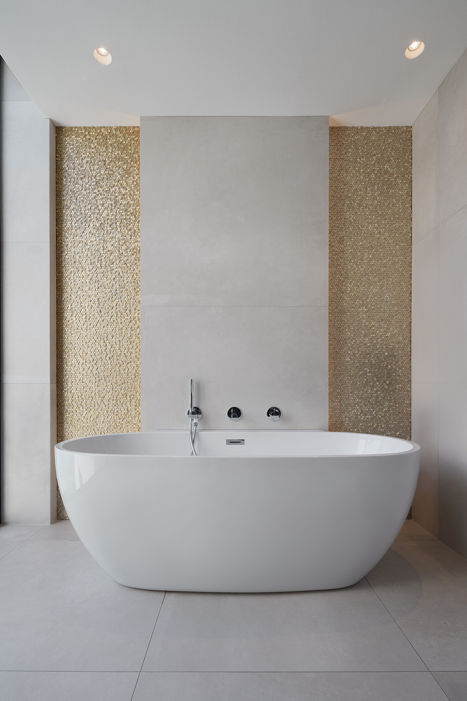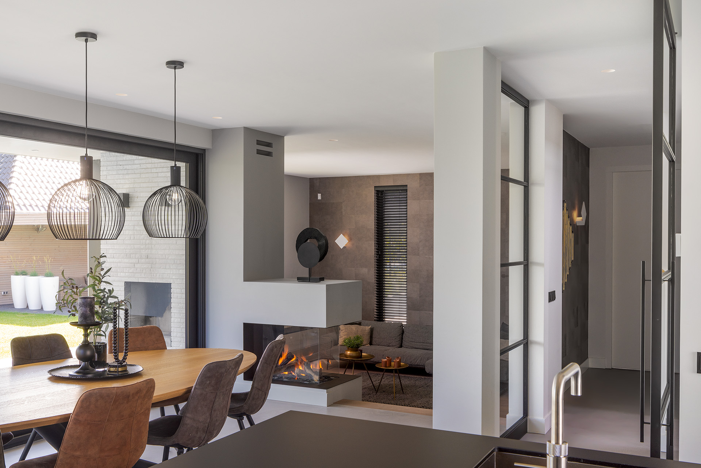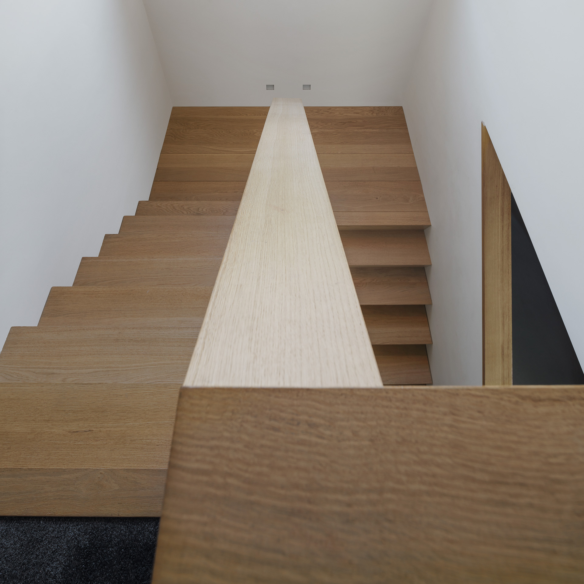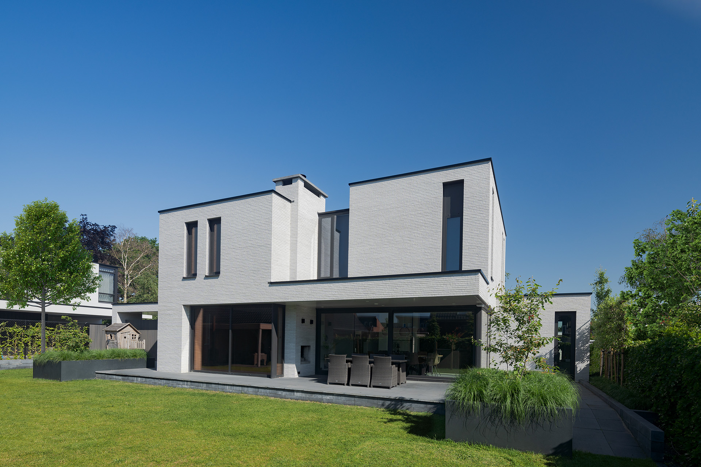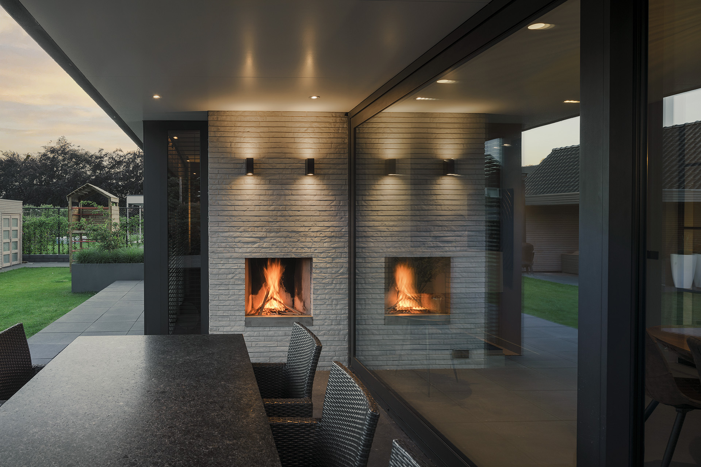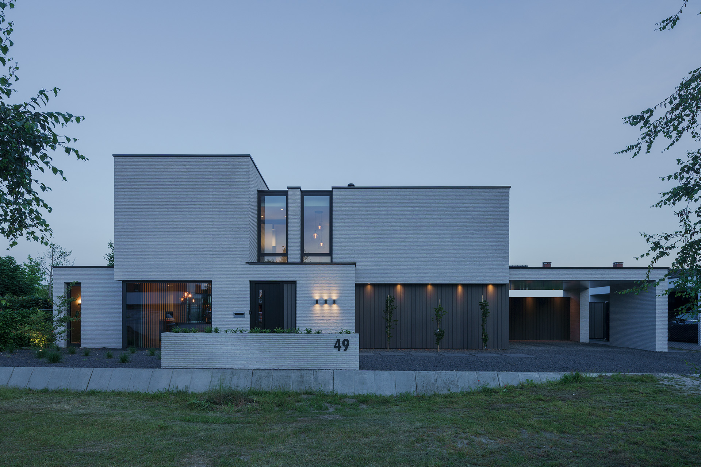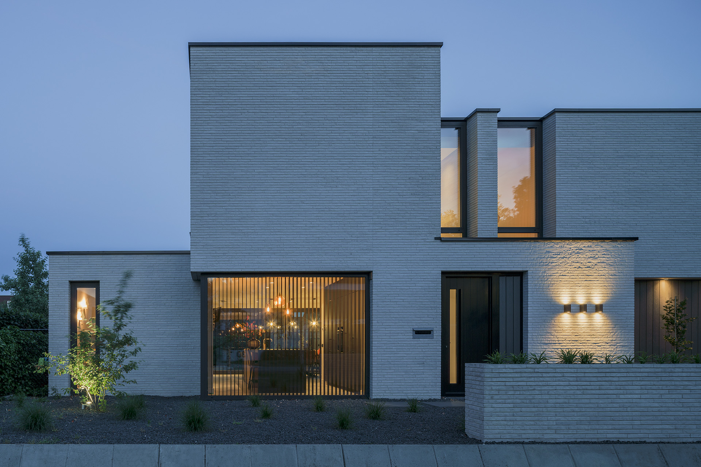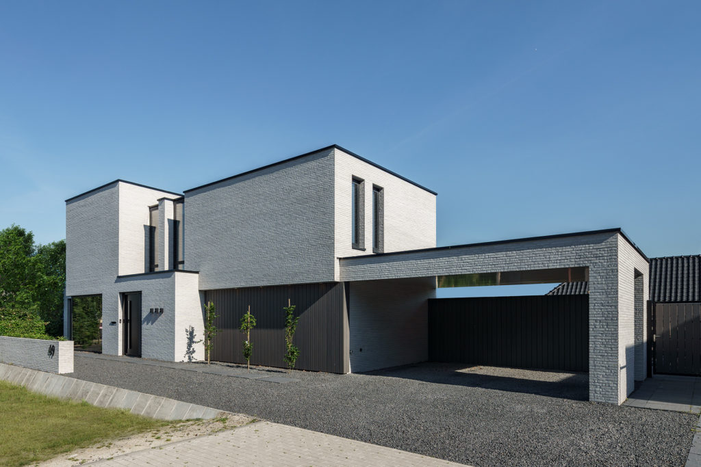
Sleek with a soft touch
A modern home. That was the dream of the clients, a contemporary couple with four young children. And modern it has become! Thanks in part to the sleek design with beautiful sightlines and the white-gray brick facade. But with a soft touch: the use of masonry in random bond - and without butt joints - softens the abstract design.
Seeing the light
What gives the villa an extra contemporary character are the aluminum window frames that extend to the eaves. In any case, the windows form playful elements in the white-gray façade. And because they are positioned in the right places, the residents benefit from optimal light in every room.
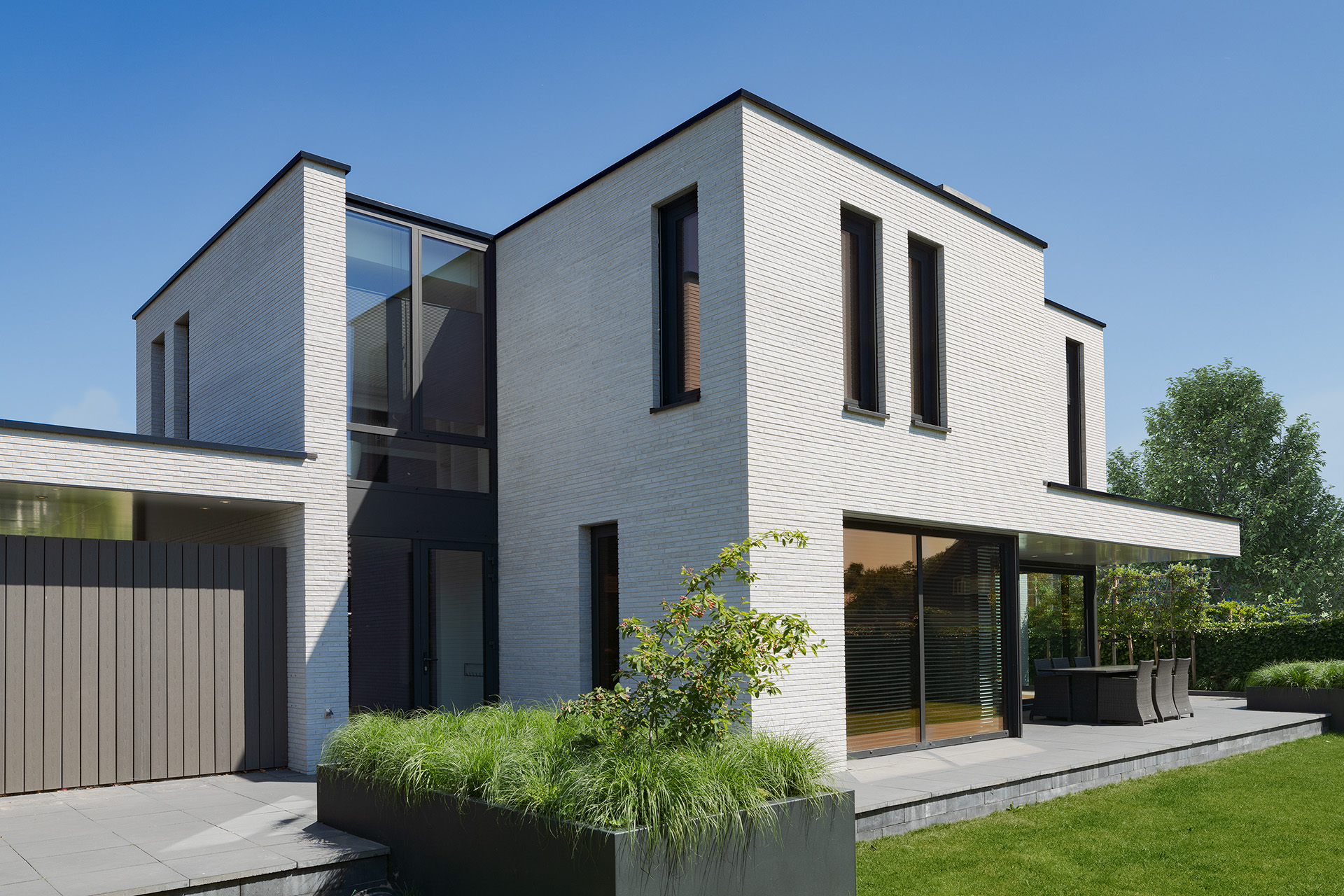
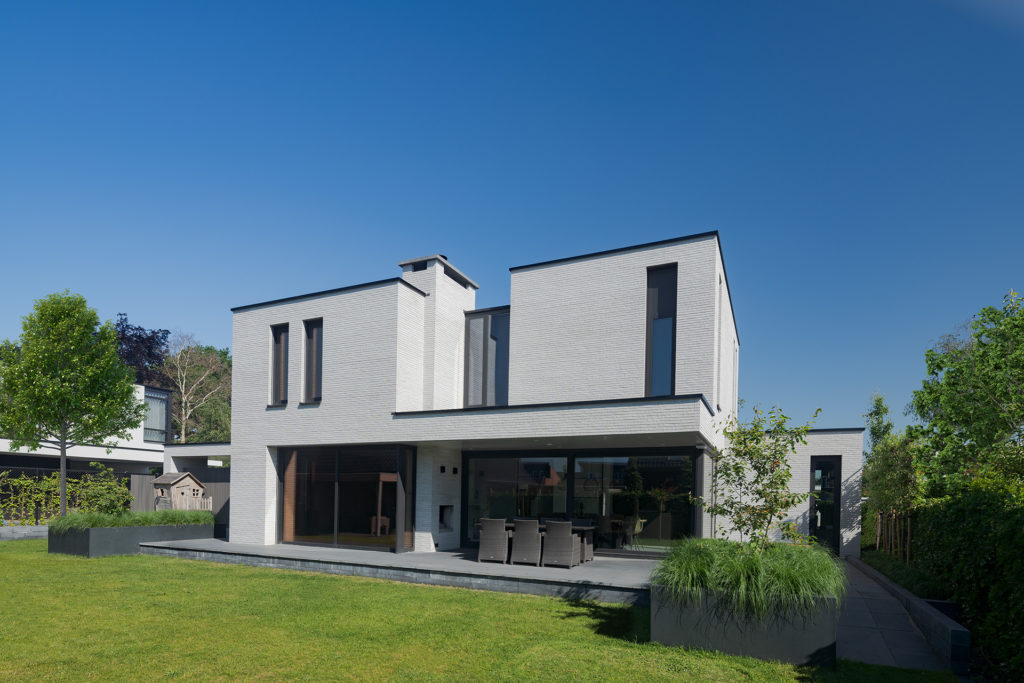
Keep those summer evenings coming!
Characteristic of Lenz? That we align each project optimally with its surroundings. And maximize the relationship between inside and outside. By completely opening the large sliding doors, the kitchen diner almost becomes an outdoor space. The veranda offers a nice sheltered place to stay even in the evening.
From high to low
The interior surprises with the variety of open spaces located at different heights. For example, the living room is lowered. This not only creates a secure atmosphere, but also an exciting play with the outdoor space: from the living room you have a completely different view of the backyard than from the adjacent kitchen diner.
The stylish fireplace between the kitchen and living room is glazed on three of its four sides. This literally and figuratively provides the interior with warmth. The fireplaces inside and outside also function as a pivot between the various spaces and playfully connect the interior and exterior.
