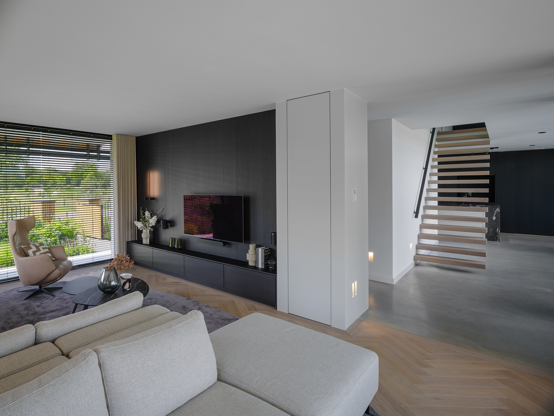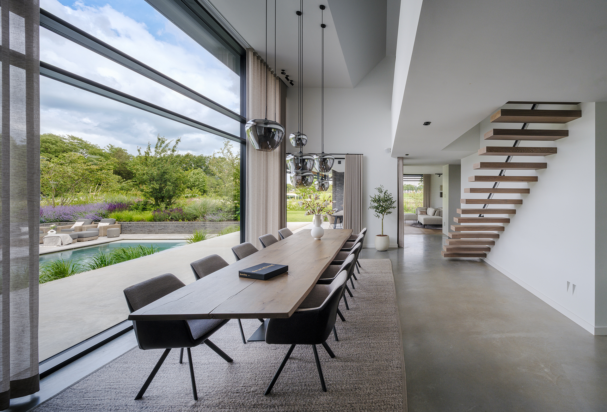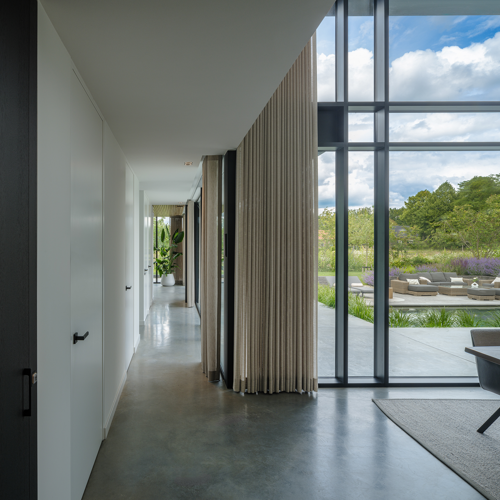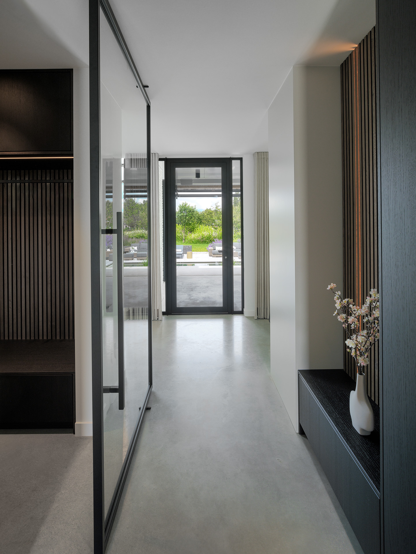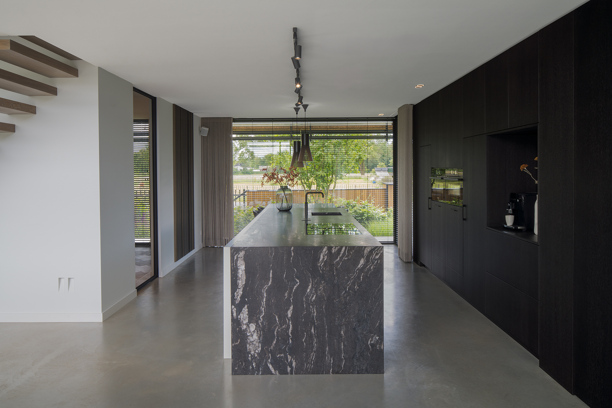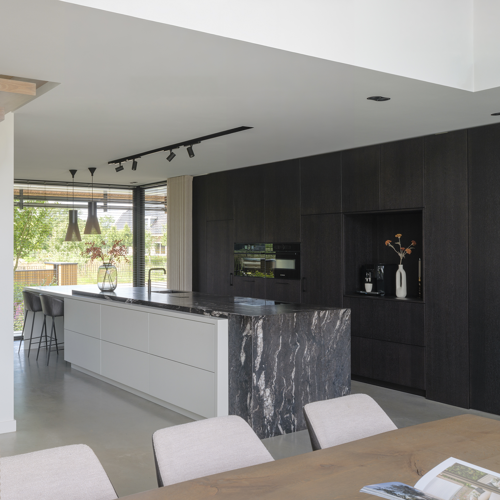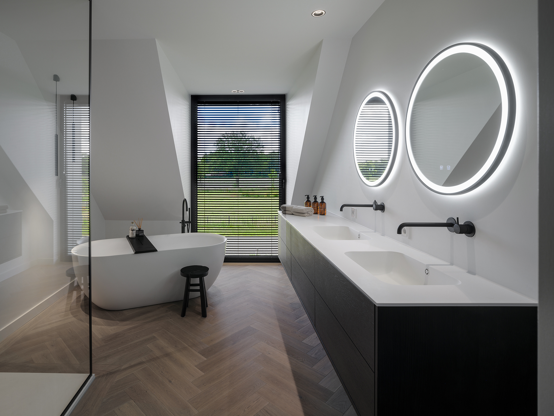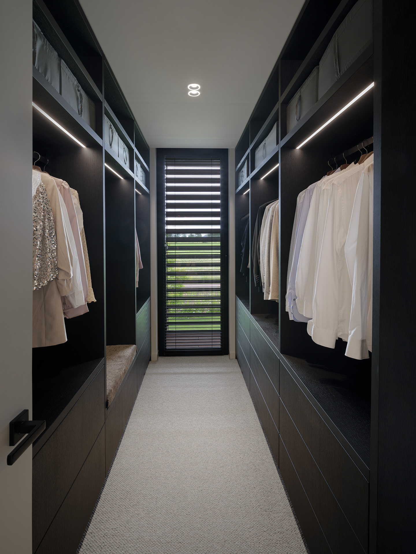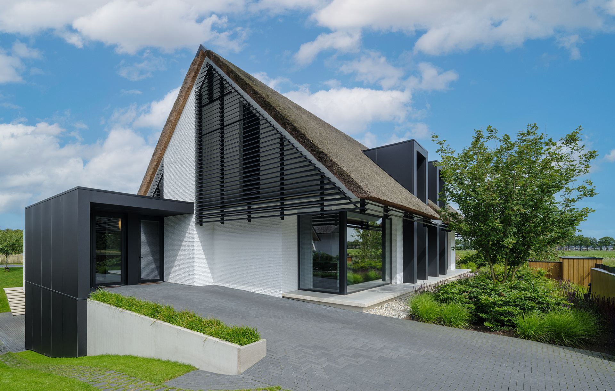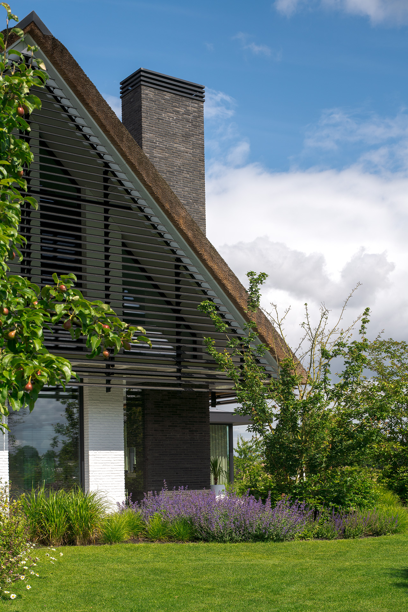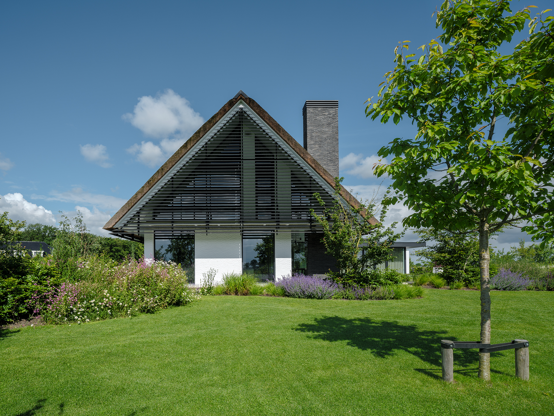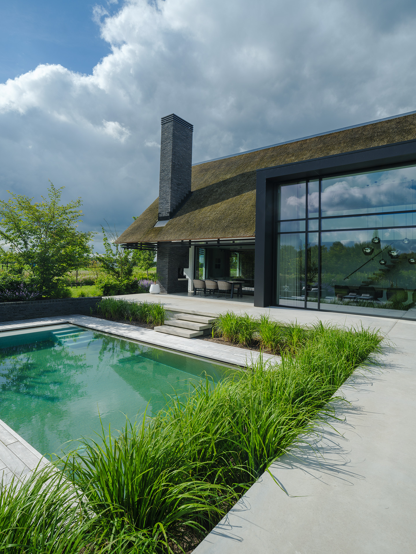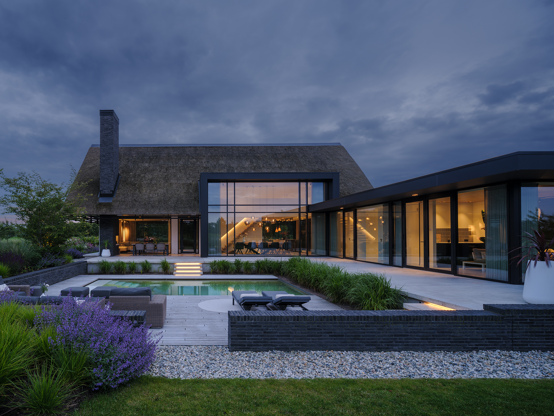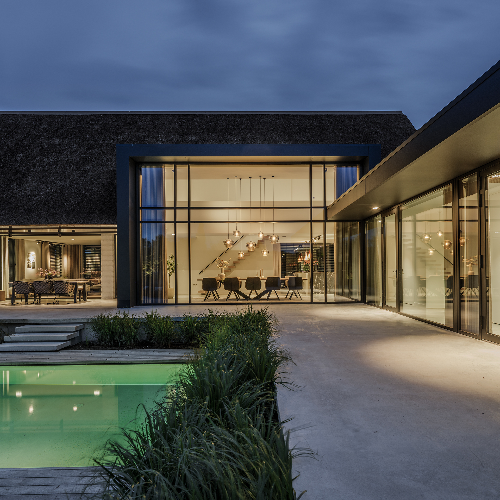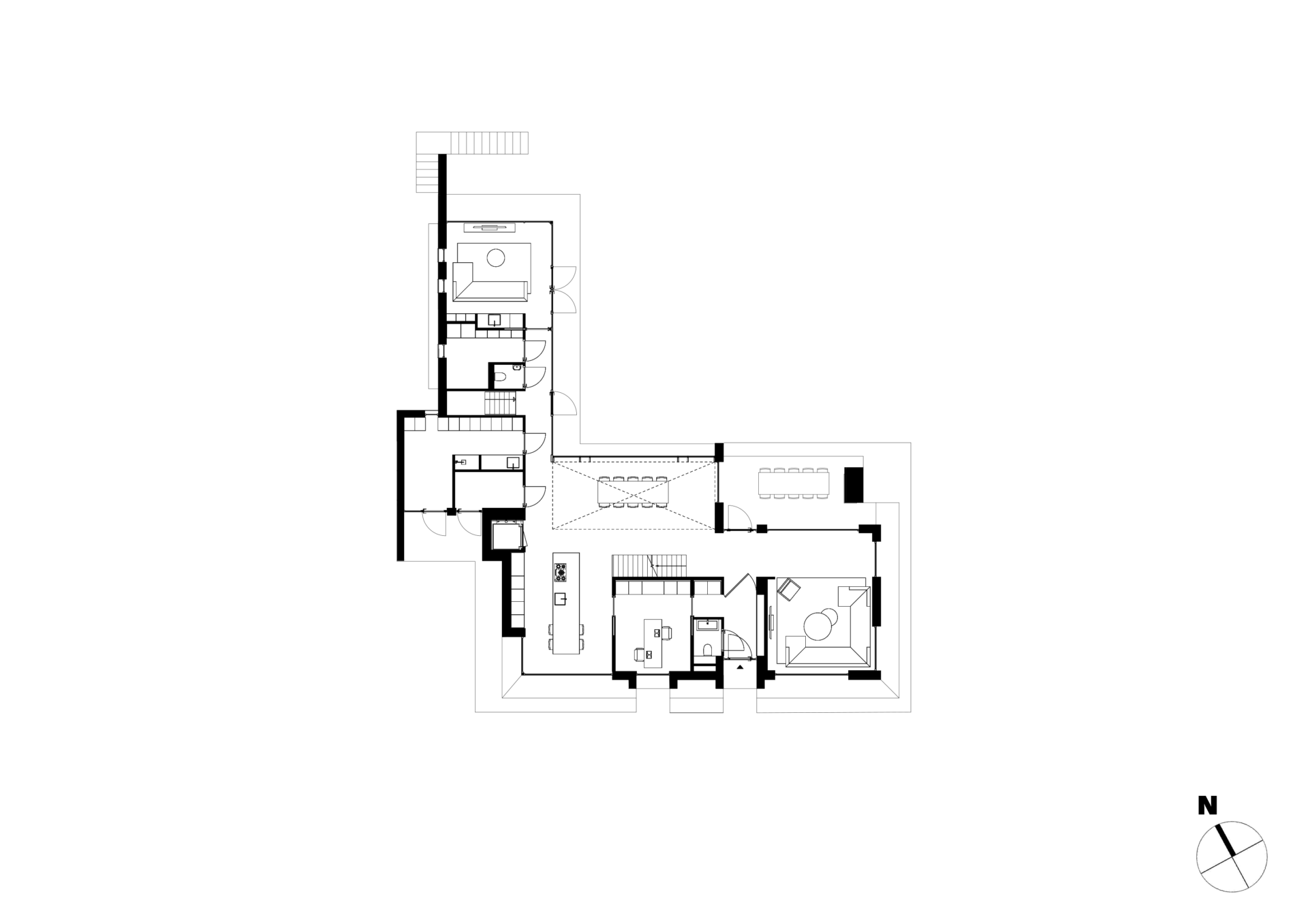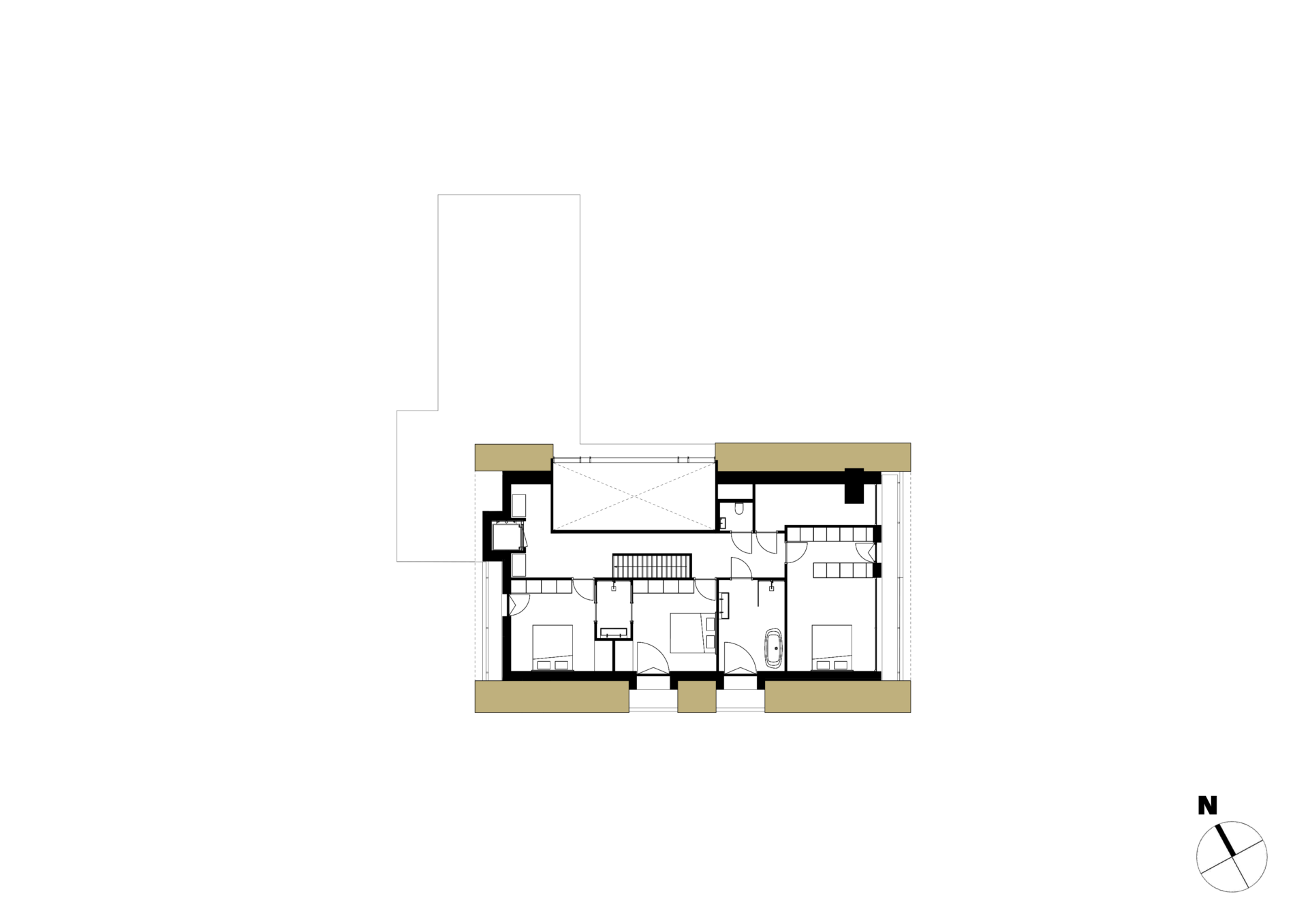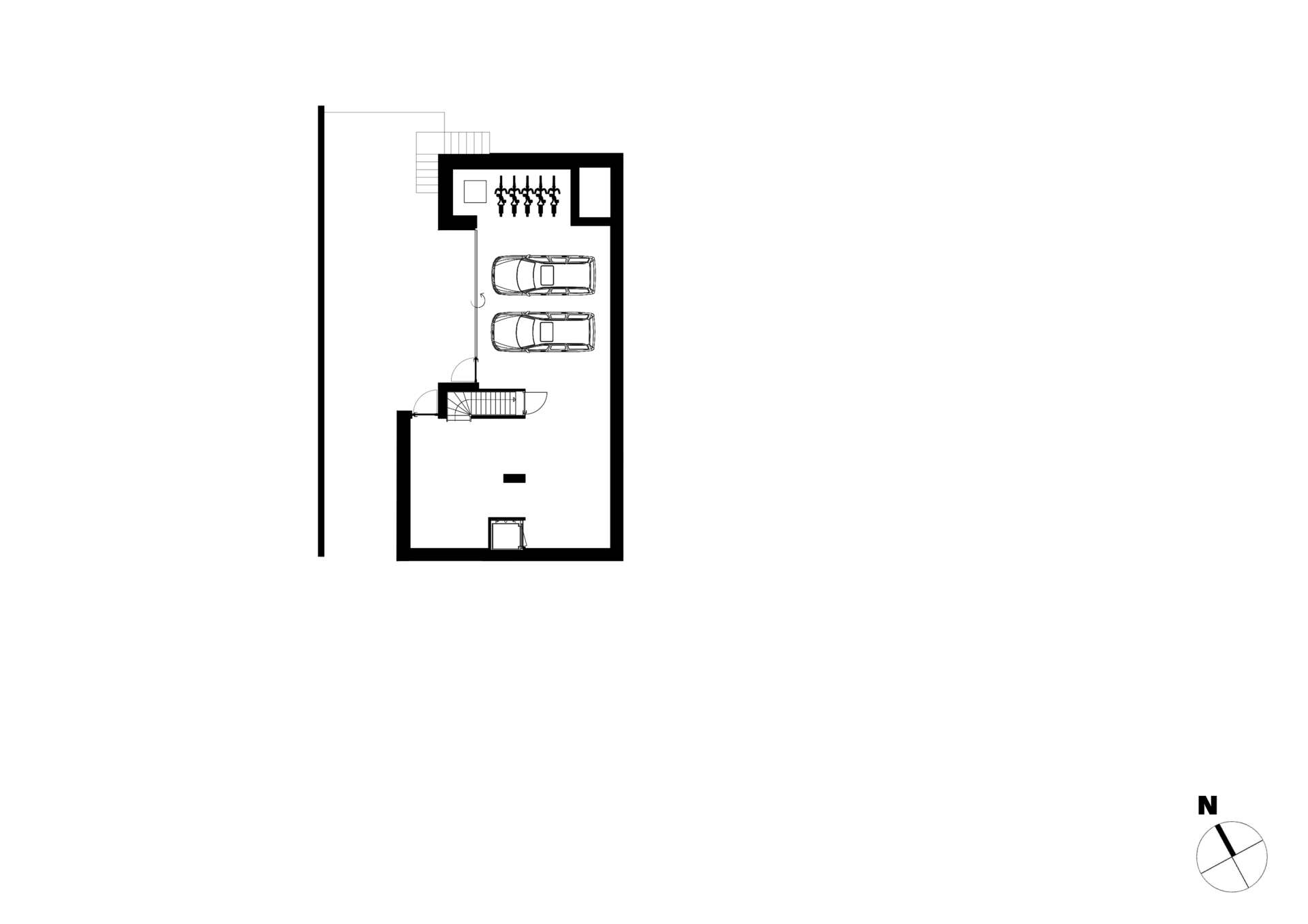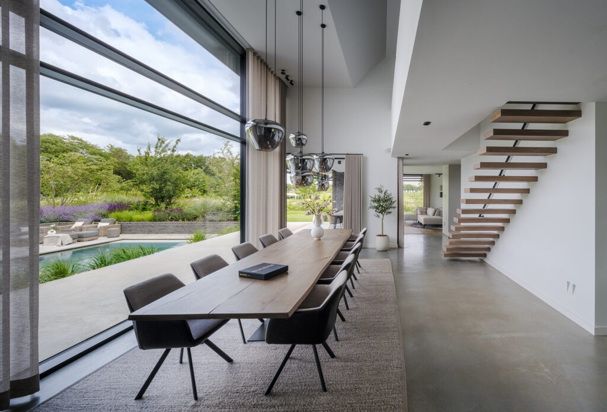
Nature is also close at hand indoors
Large windows upstairs, downstairs and on all sides. The outbuilding - the garden room - is even almost entirely made of glass. And who wouldn't, on such a beautiful estate on the edge of De Maashorst nature reserve?
Throughout the home, the residents are in contact with nature. Extra special: we made sure they have a view of their home village from the living room and master bedroom - both at the head of the house - across the farmlands.
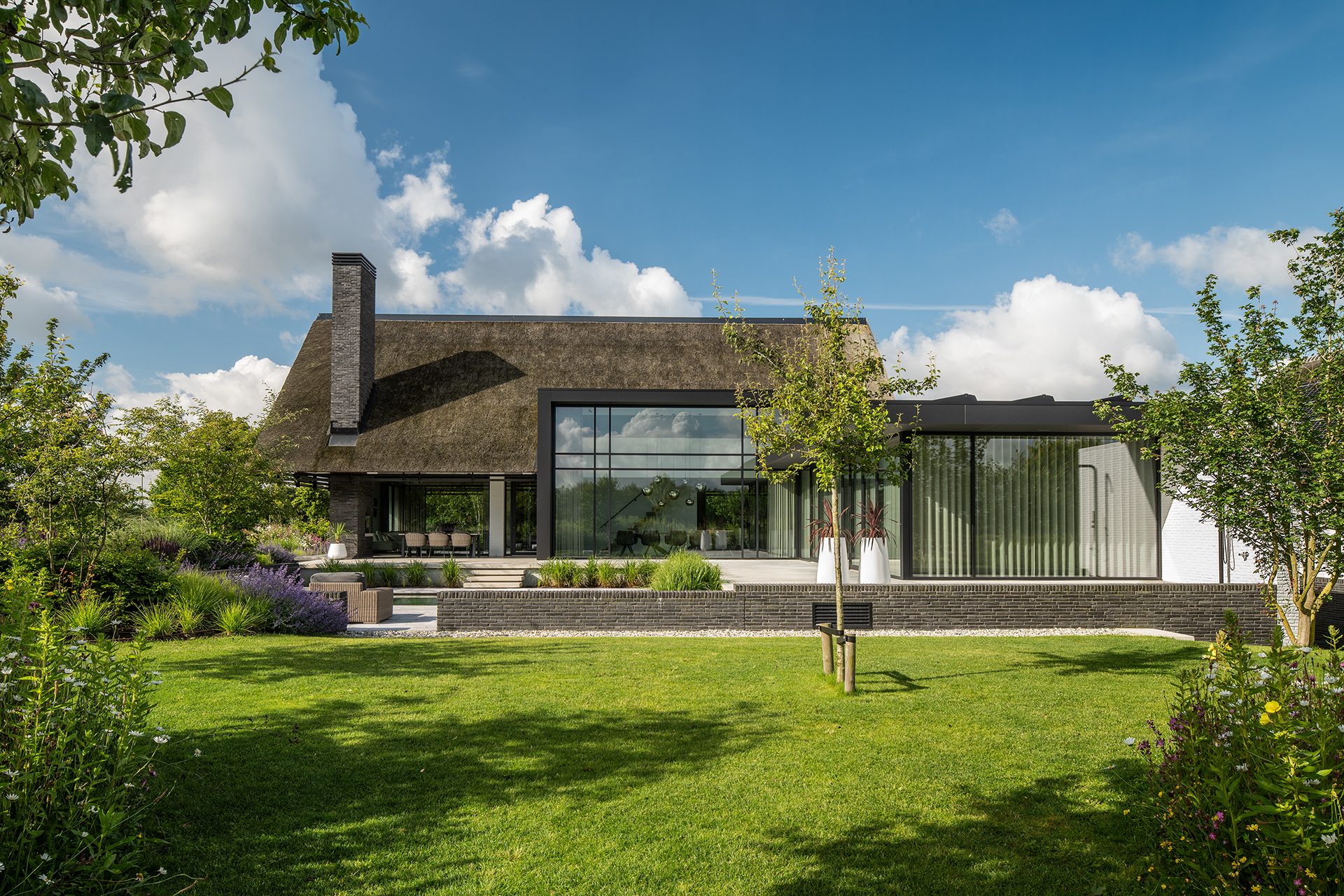
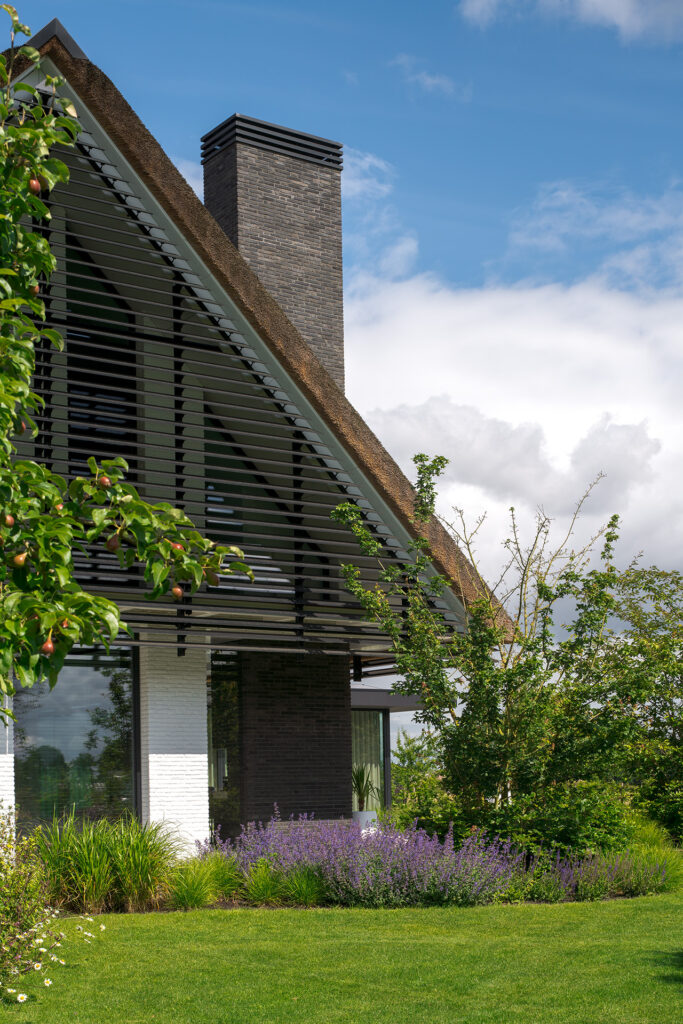
Contrast and unity at the same time
A home in the middle of nature? We believe it must be made of natural materials.
For example, the thatched roof is crafted using sustainable materials. And Wienerberger's exclusive, long-format bricks are keimed. This makes the facade environmentally friendly. Without sacrificing style! Because look at that gray robust brick in combination with the white facade surfaces. Contrast and unity at the same time!
State-of-the-art barn home
As if it has always been there, this villa fits into the landscape so beautifully. The barn house with thatched roof provides an up-and-coming regional character. But in a very modern way thanks to the sleek design, large gestures, light materials and huge windows.
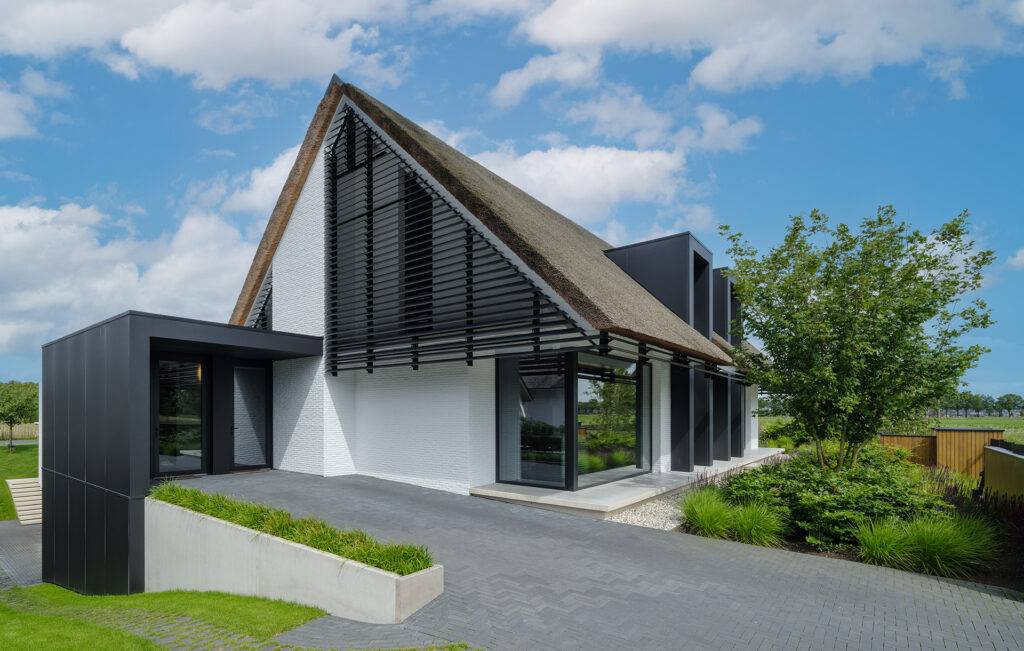
Playing with light and shadow
Ever known that blinds can be so stylish? The slats form a modern abstract whole. And of course they can be set in all positions to let the sun in or out.
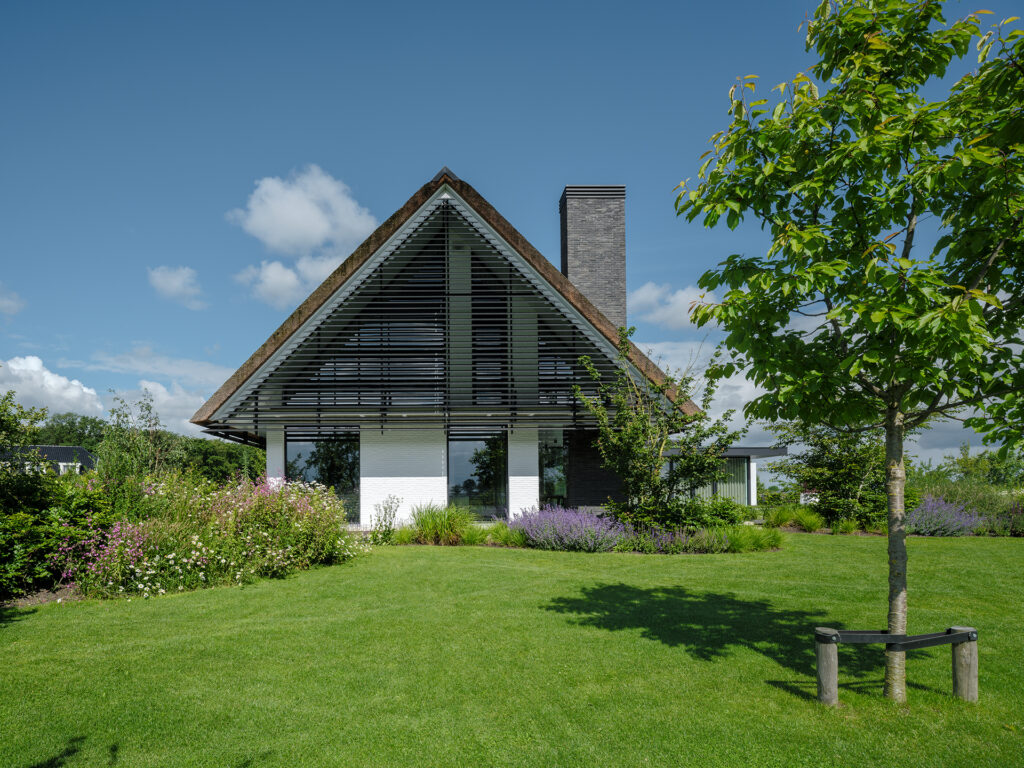
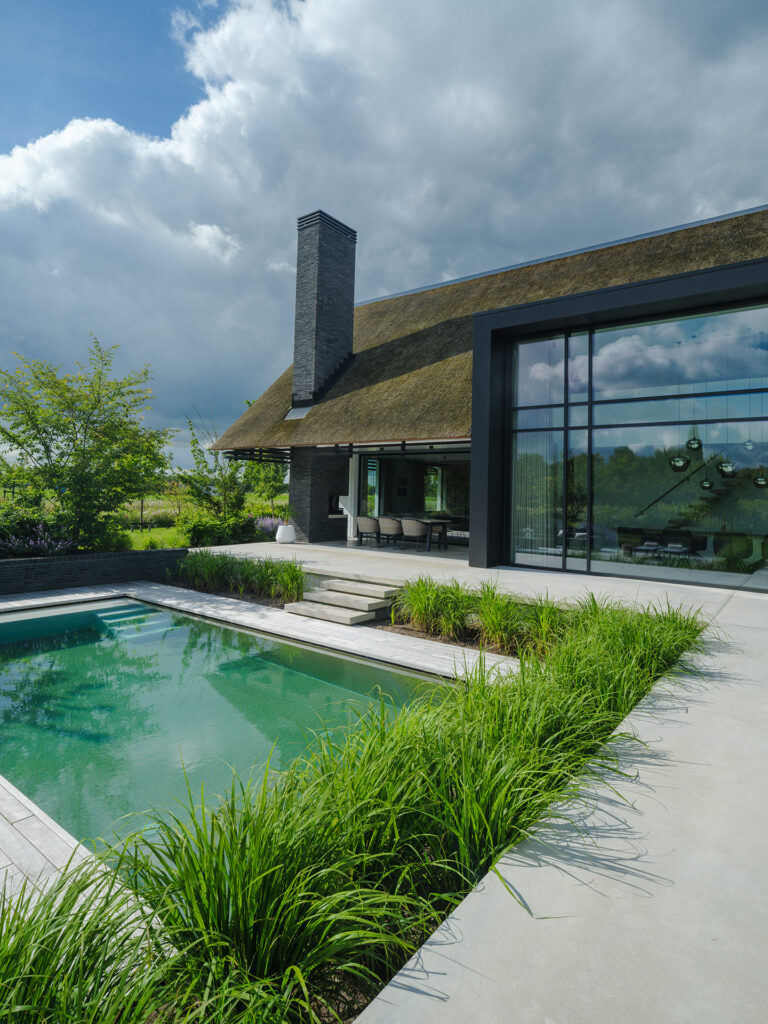
Intimate outdoor living
The garden room creates an intimate patio. From the dining room you walk onto the spacious terrace, where it is lovely to sit under the porch and by the stylish outdoor fireplace even in the evening.
Nice detail allowing inside and outside to merge: the floor is poured through. Only the glass front separates the dining room from the terrace.
The pool is lower in elevation, offering residents plenty of privacy. The floating staircase in the water gives the pool a super sleek appearance.
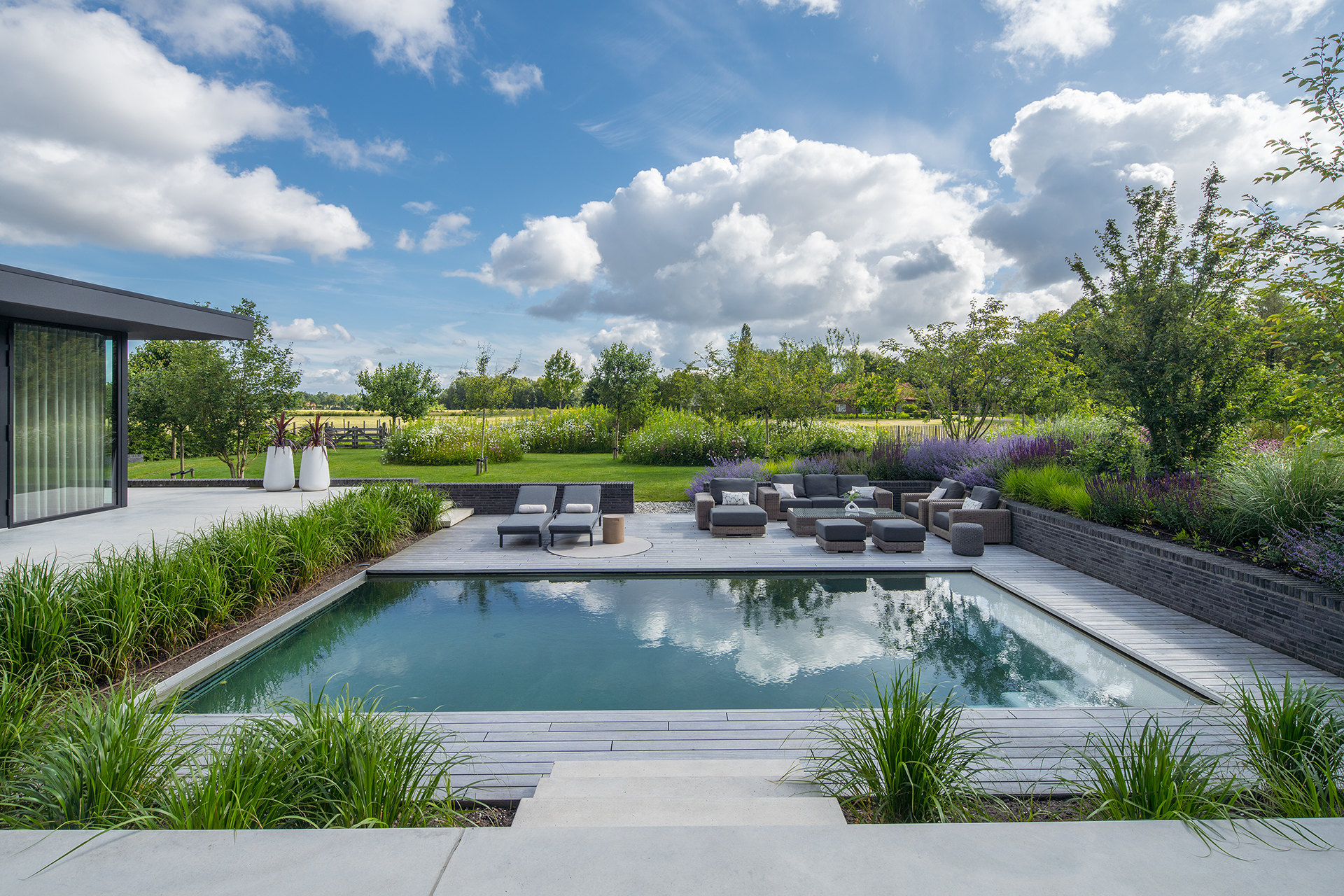
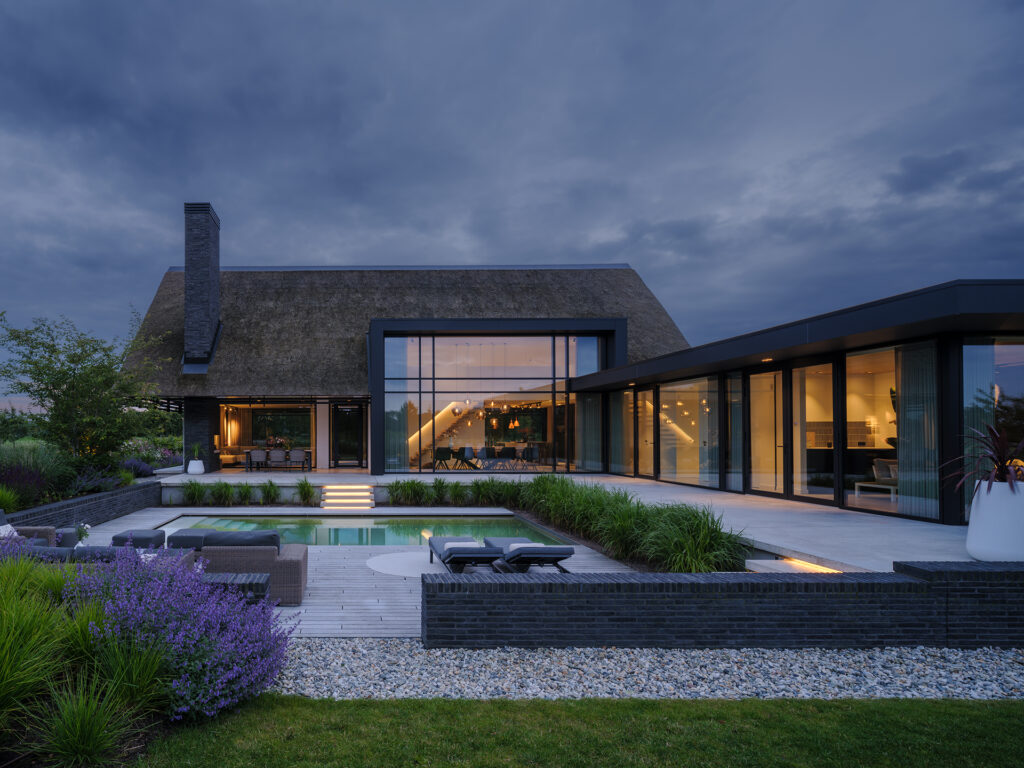
PROJECT INFORMATION
Type:
Luxury residential villa
Locatie:
Zeeland
Year:
2023
Partners:
Van der Horst contractors
Lamers & Visser
STUDIO MOID
Van de Graaf Interior
Publication:
HOOG.design
The Art of Living
Photography:
René van Dongen

