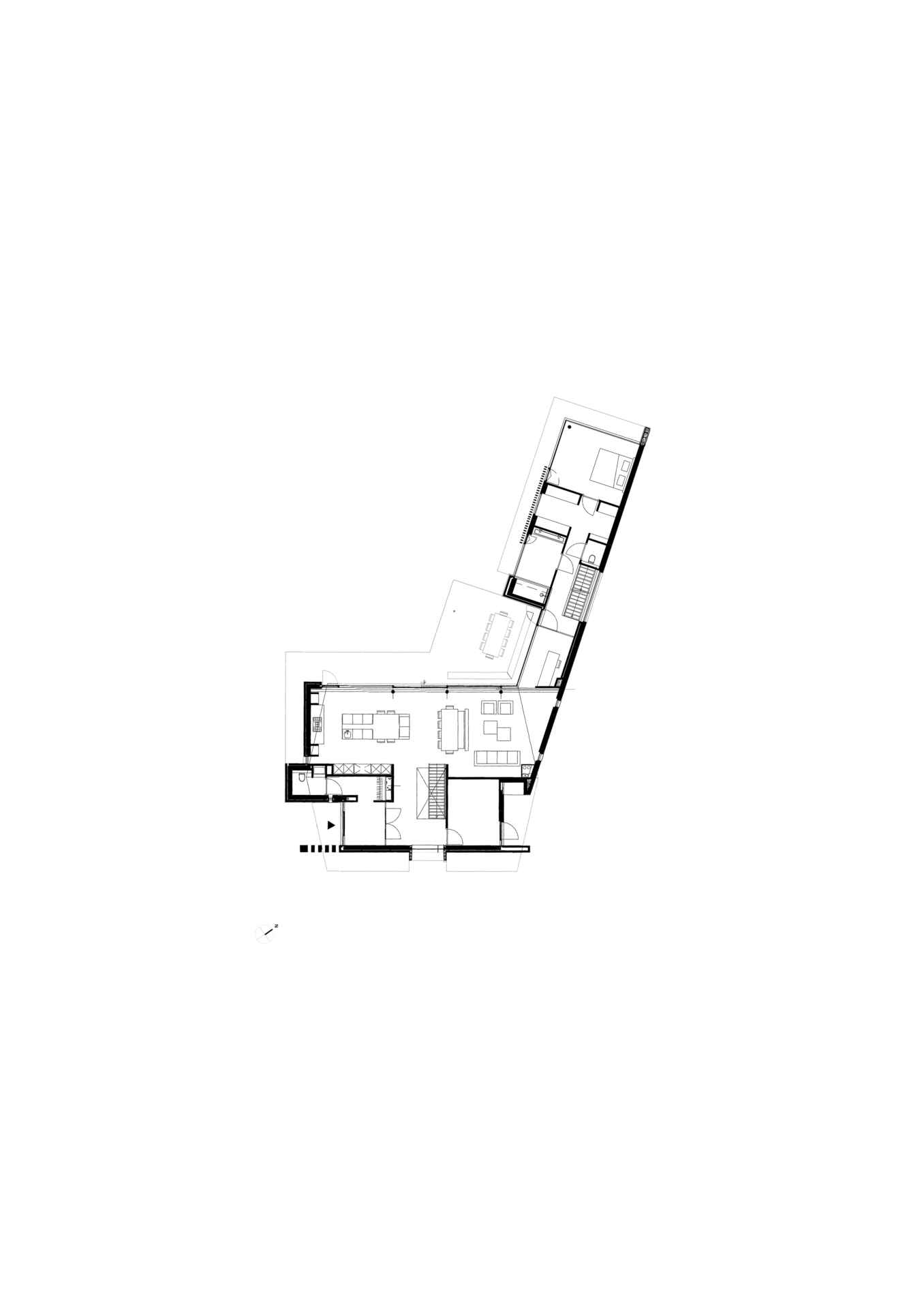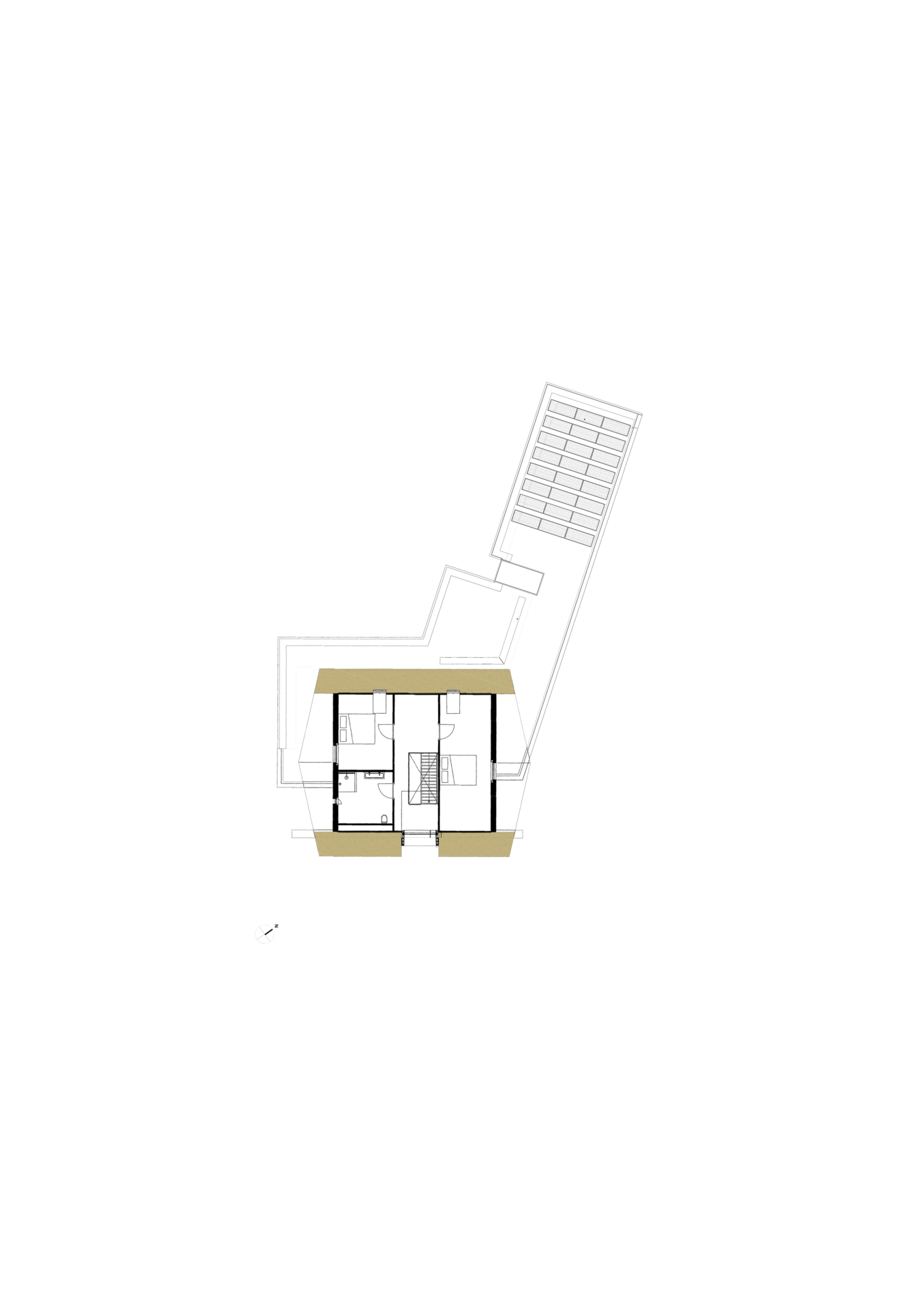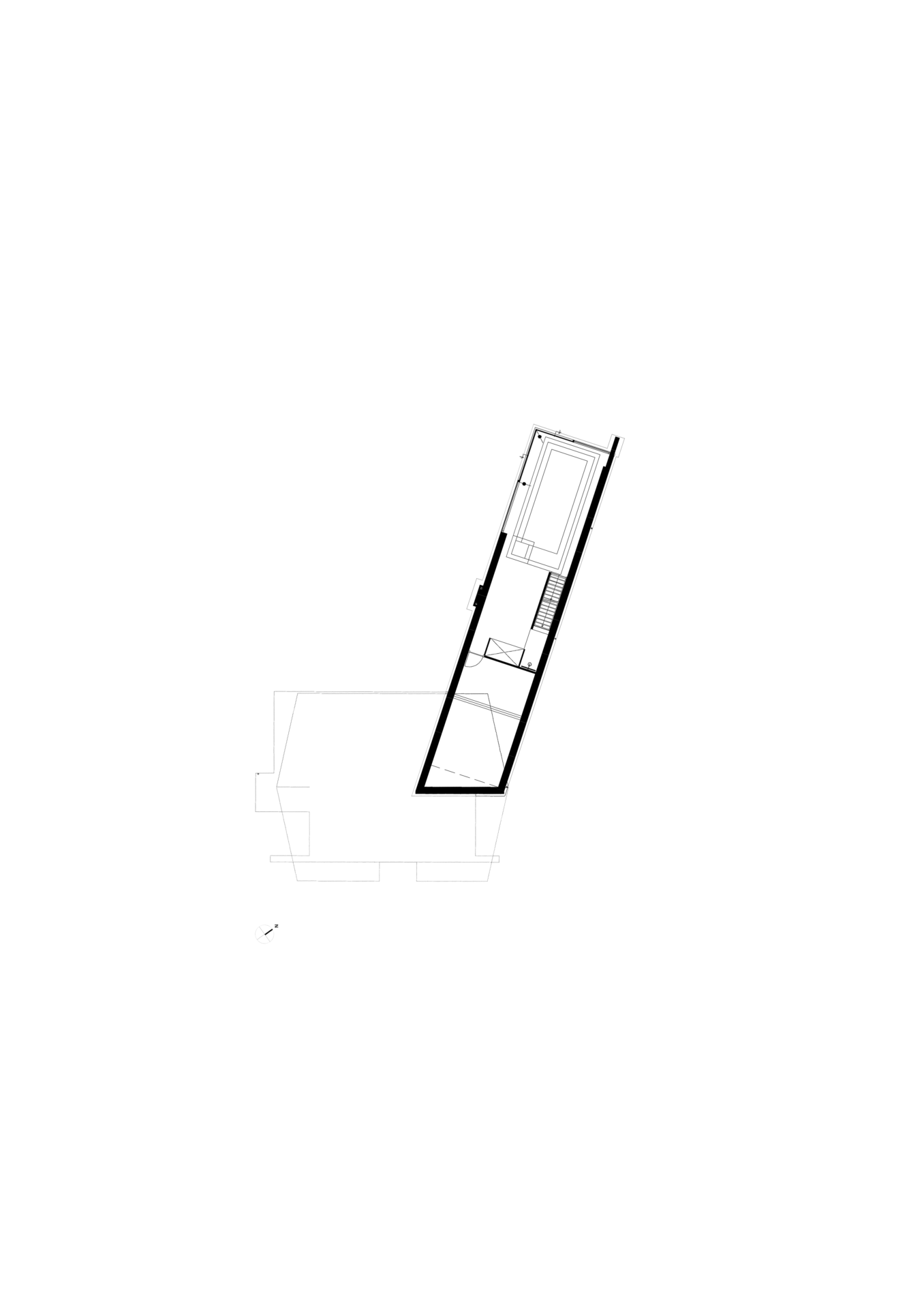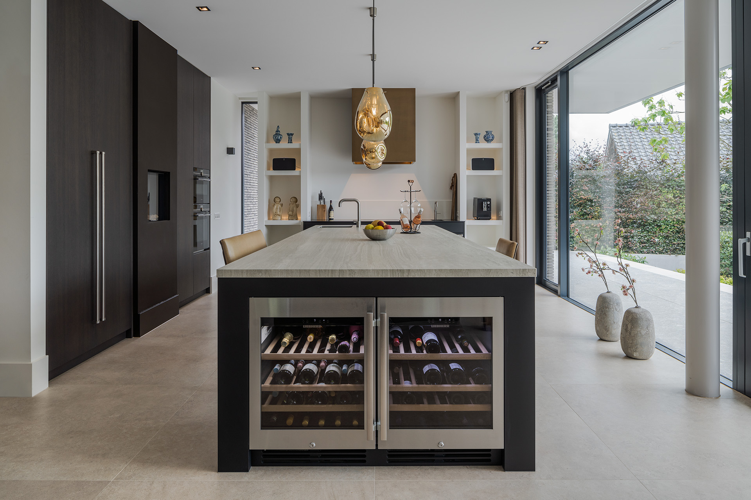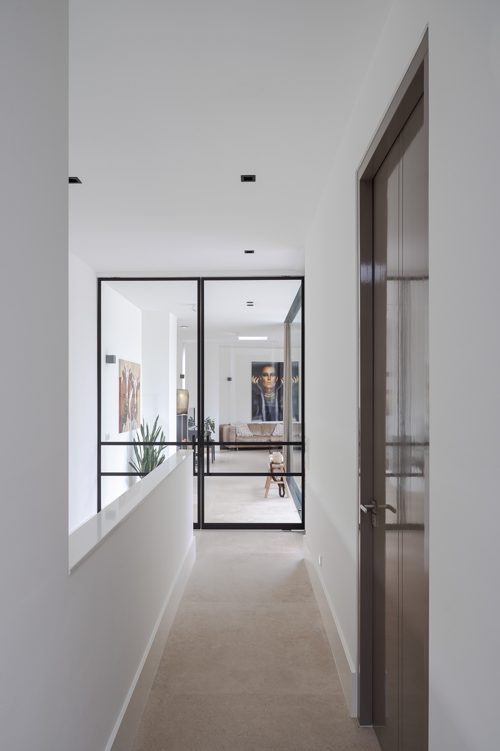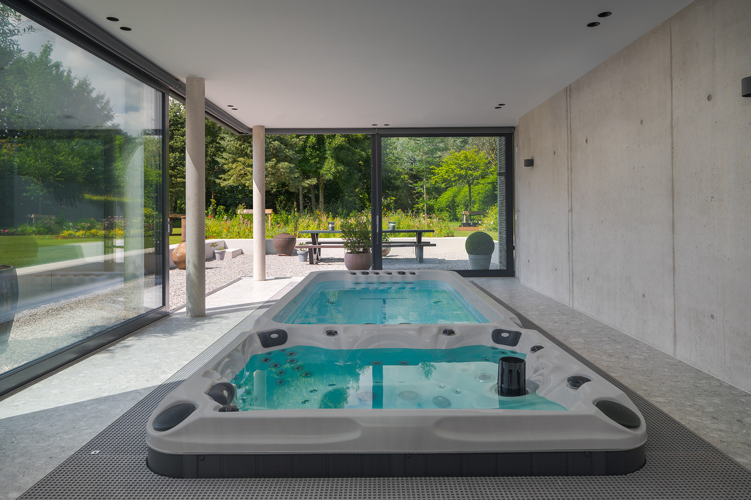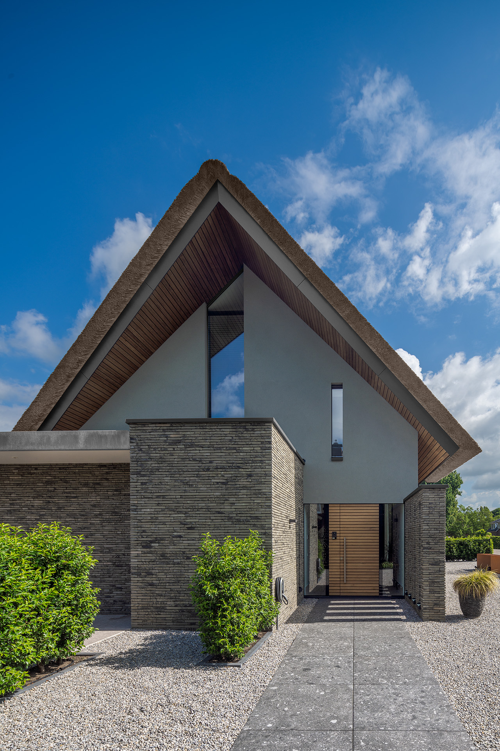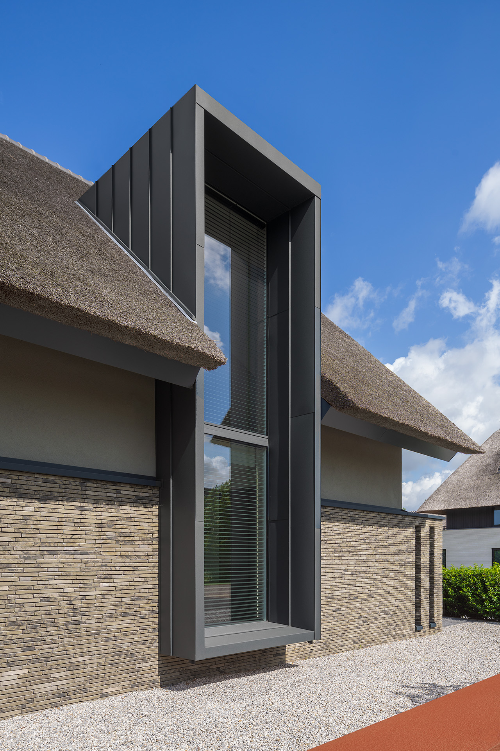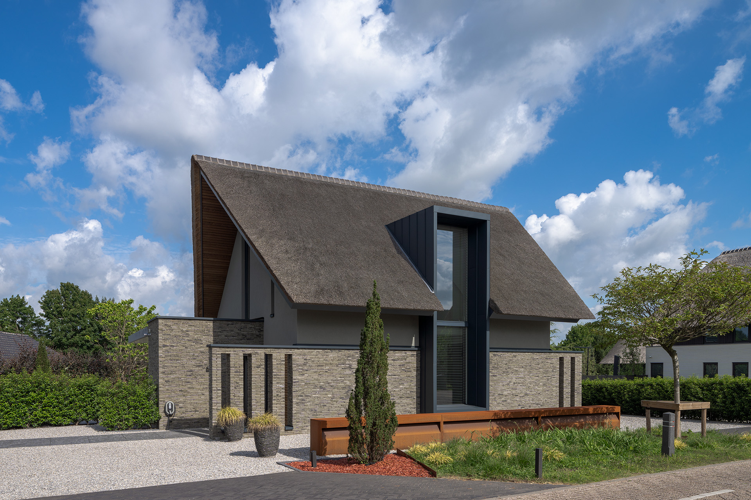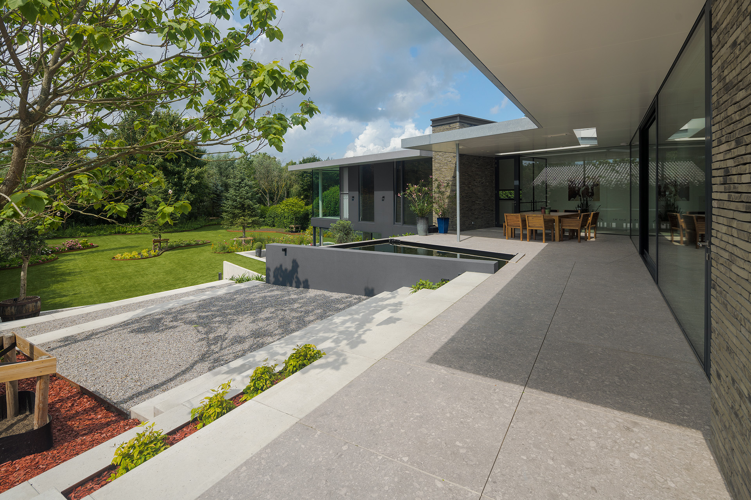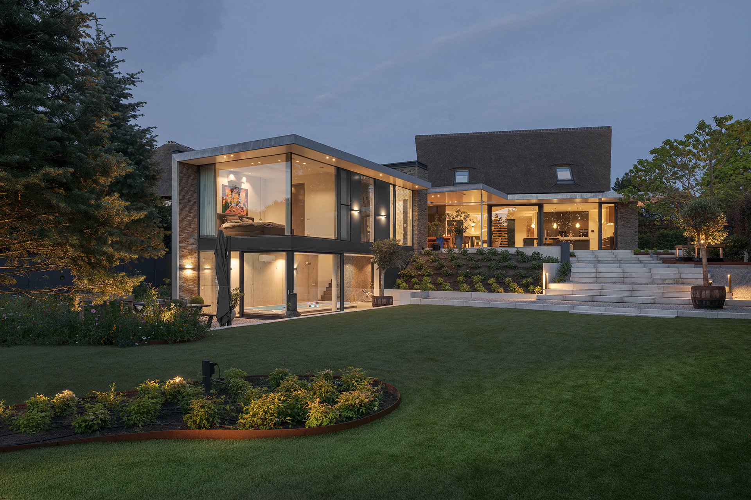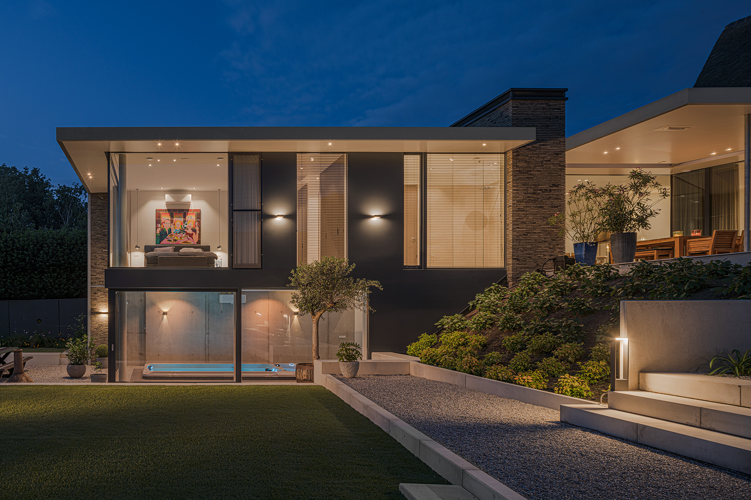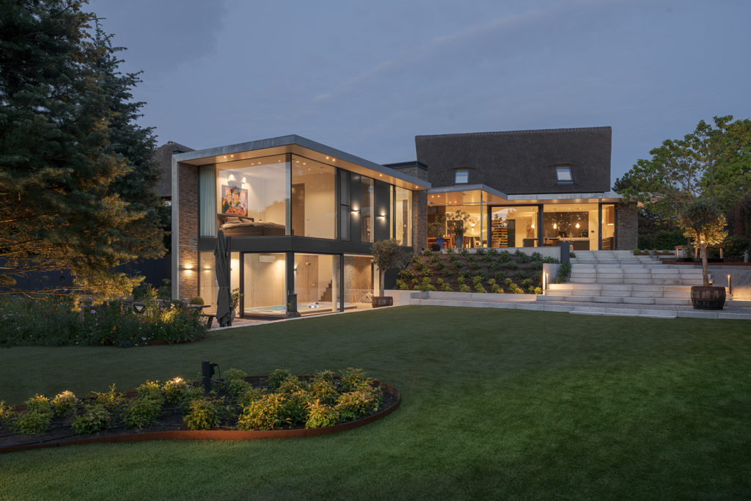
Challenge us!
See, that's what we love at Lenz. A plot with potential. And clients with well thought out and quite ambitious ideas and wishes. Exactly a project that brings out the best in us. The result? A light and spacious villa in which the height difference in the plot is integrated in a beautiful way.
Inside you are also outside
The interaction between inside and outside. That had to be the focus for this client. Therefore, at the rear everything is made of glass. The interior space and nature become one here as a matter of course.
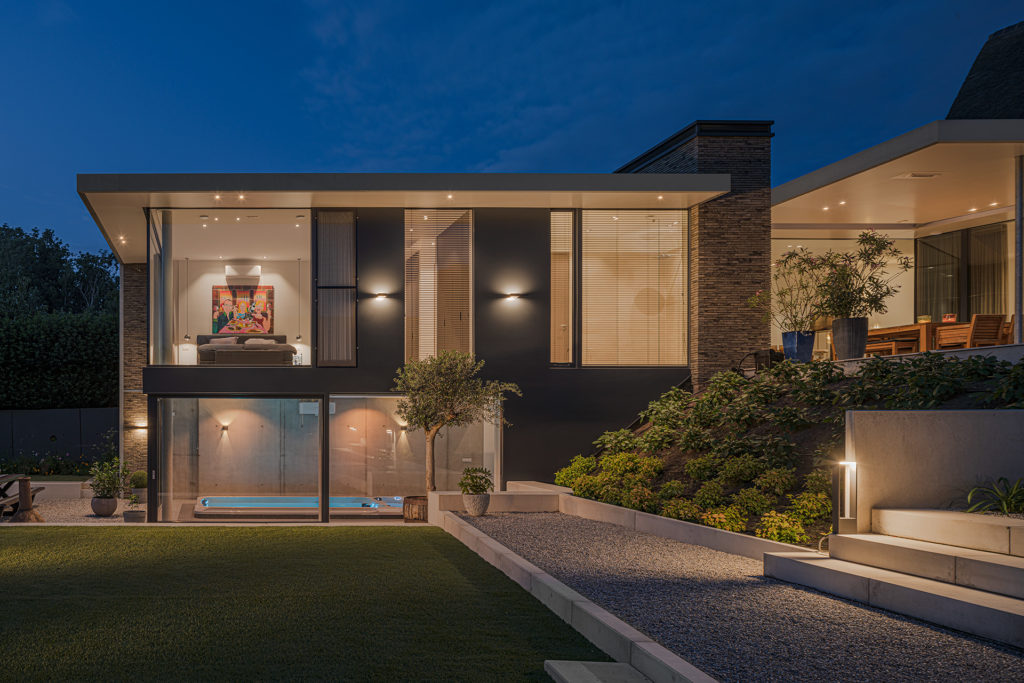
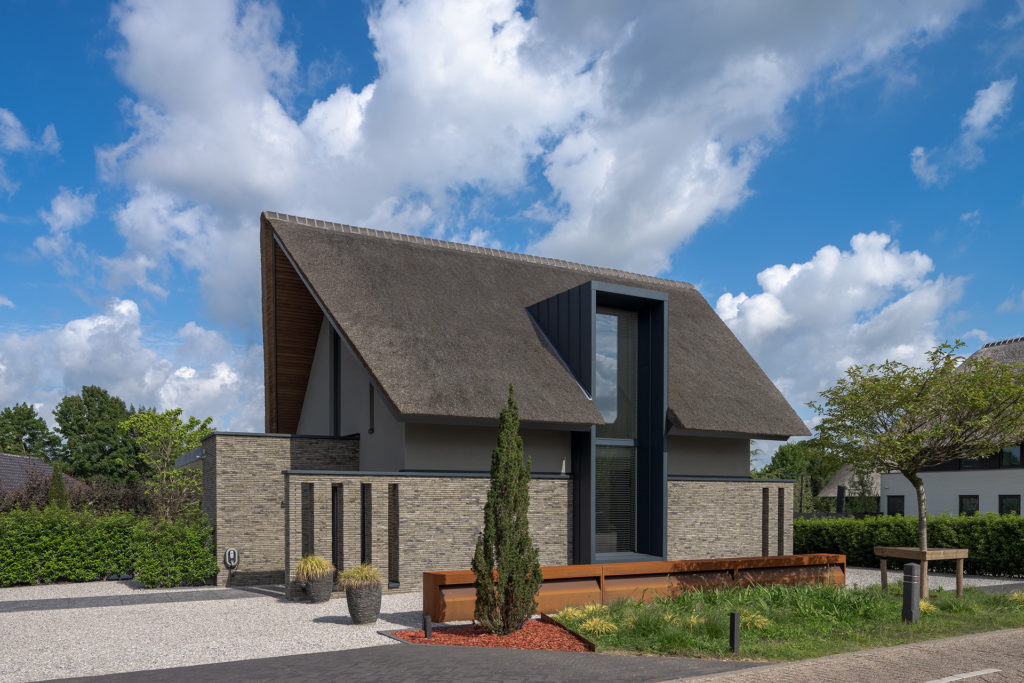

Opposing styles merge
That classic and modern go very well together is proven by this villa. We have played with the combination: a classic and at the front closed façade with a thatched roof, and an open and modern rear that freely faces the surroundings. What gives the house extra allure is that you don't see any window frames anywhere. They are included in the stucco. This creates a play of tight lines.
At the front, the huge panoramic window - connecting two floors - offers lots of light and space. And a great view of the fields.
Details make the whole
Our personal favorite detail of this villa: the front door. It forms a harmonious whole with the large overhang. Both are panelled with the finest Louro Preto wood. The facade continues to surprise with the different natural and artisanal materials: sleek stucco, steel, wood, thatch and - made entirely to the client's wishes - moulded bricks.
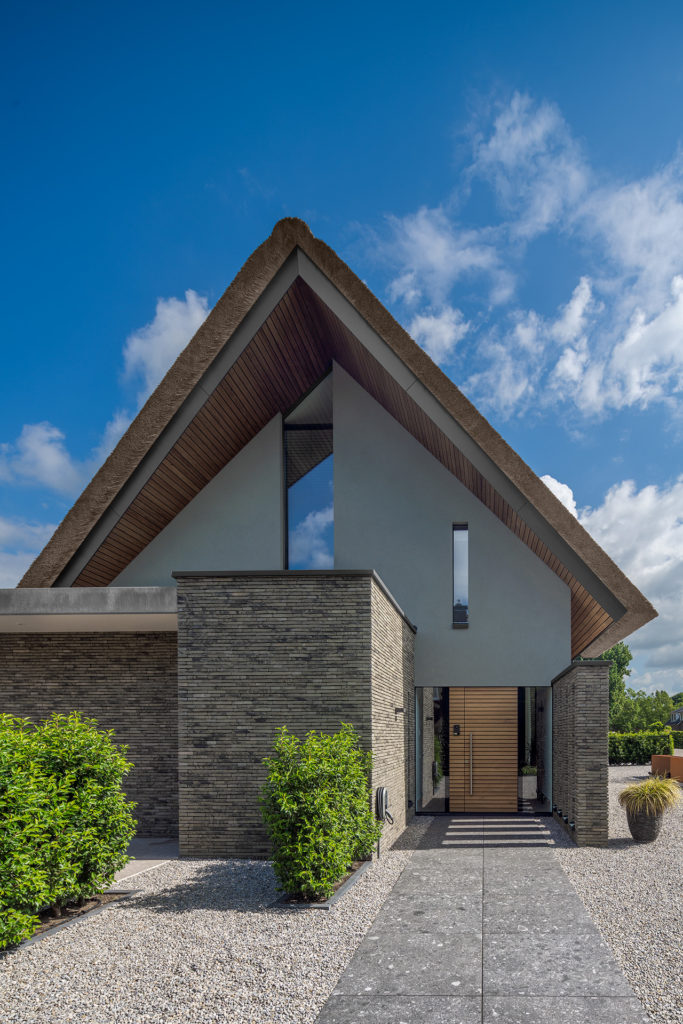
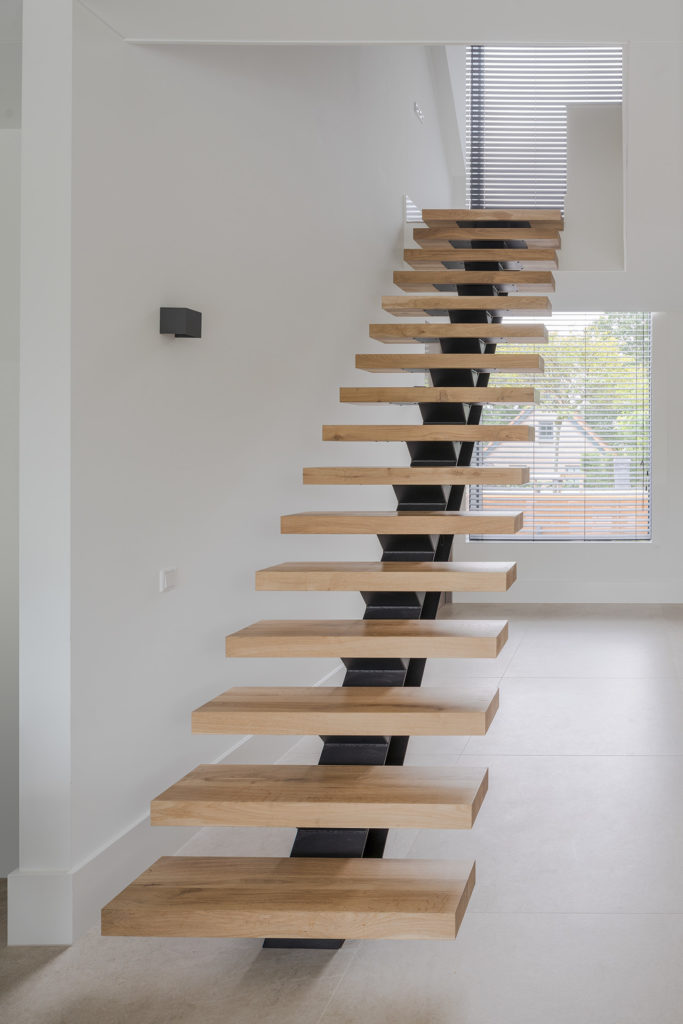
Art with a function
Your eyes cannot avoid it: the staircase. The large steps seem to float in space. And the wood and black steel provide a welcome contrast to the white interior, making this art object - because that's what we can safely call the staircase - really stand out. The traditional materials also give the sleekly designed space a warm feel.
Away with the delusion of the day
Inside or outside in the Jacuzzi? At this villa you can do both. The large doors of the wellness area can be slid completely open, making the space one with the garden and terrace. In good weather, the sun shines on the water, so you would almost forget that you are actually inside.
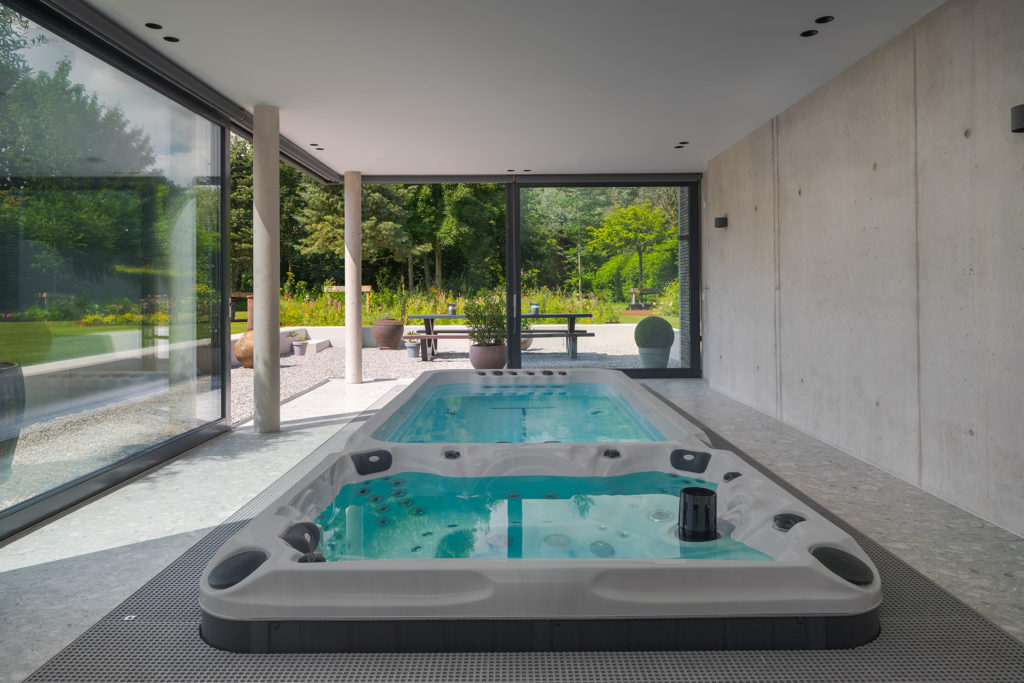

PROJECT INFORMATION
Type:
Luxury residential villa
Locatie:
Rosmalen
Year:
2020
Partners:
Merks Construction
Slegers master in Felstechniek
Construction engineering firm Christiaens & Weijers
Publications:
The Art of Living
HIGH.design
Photography:
René van Dongen
