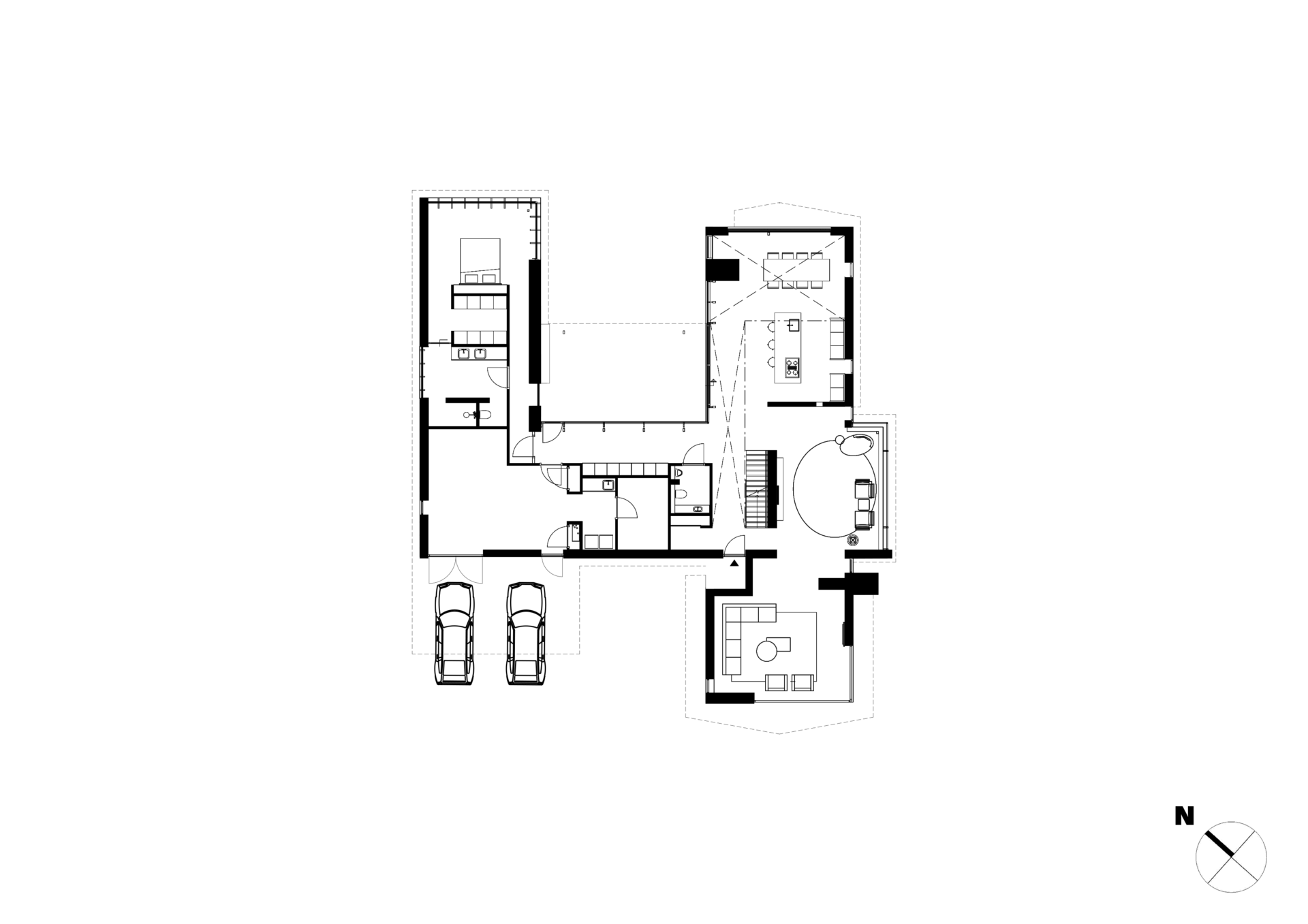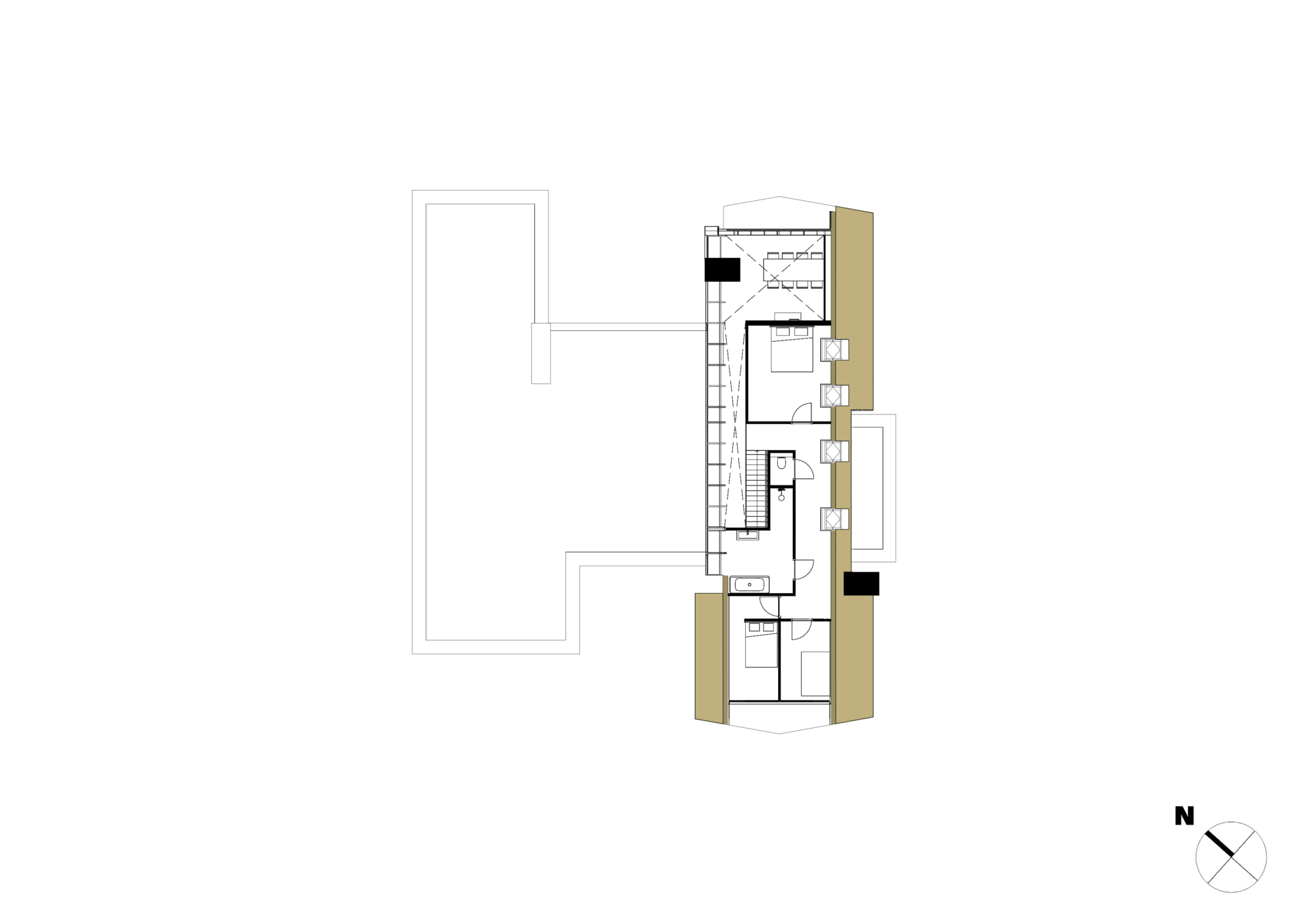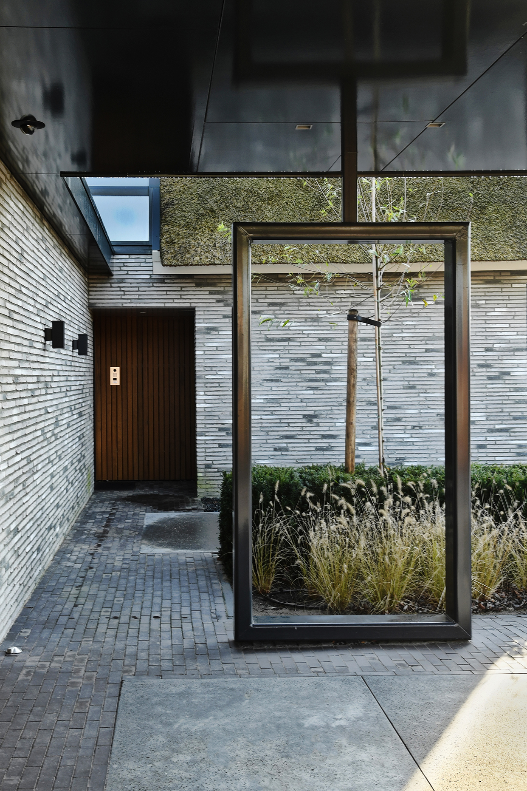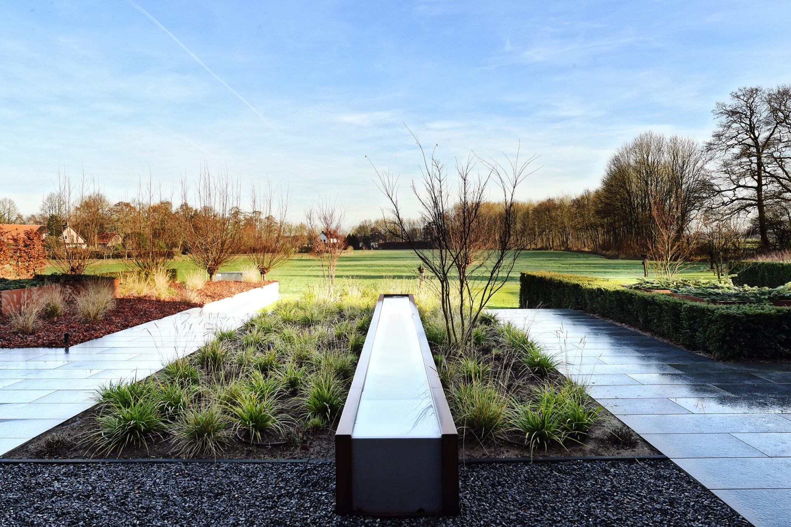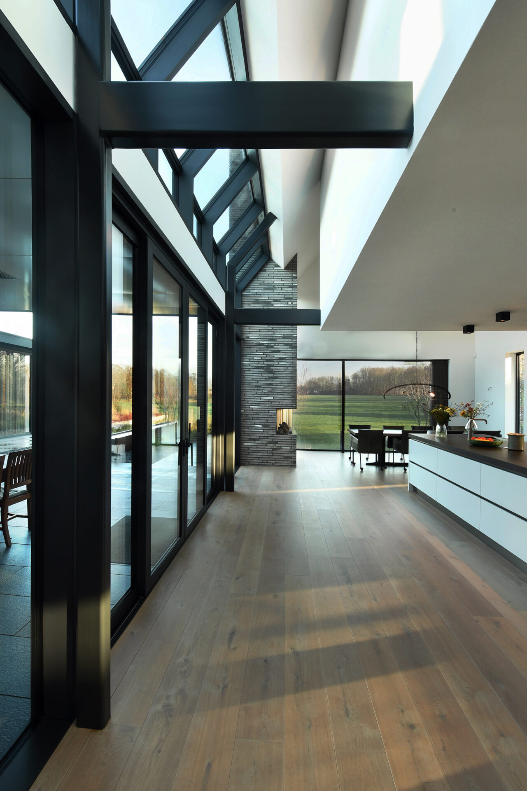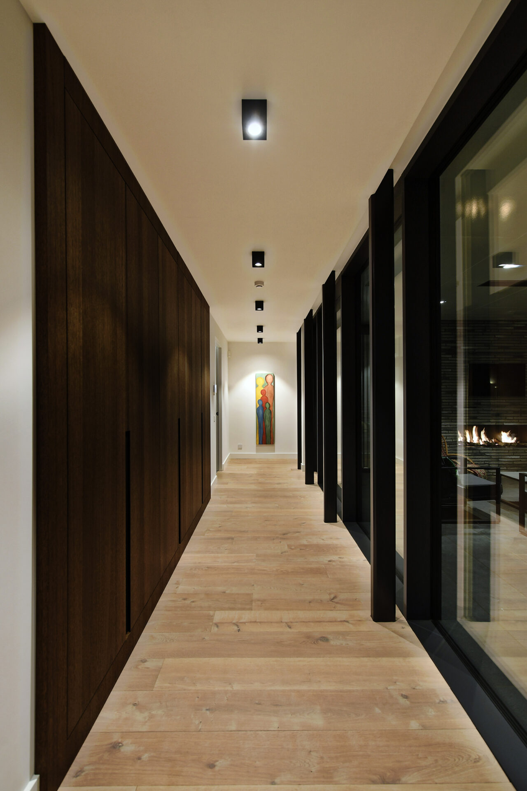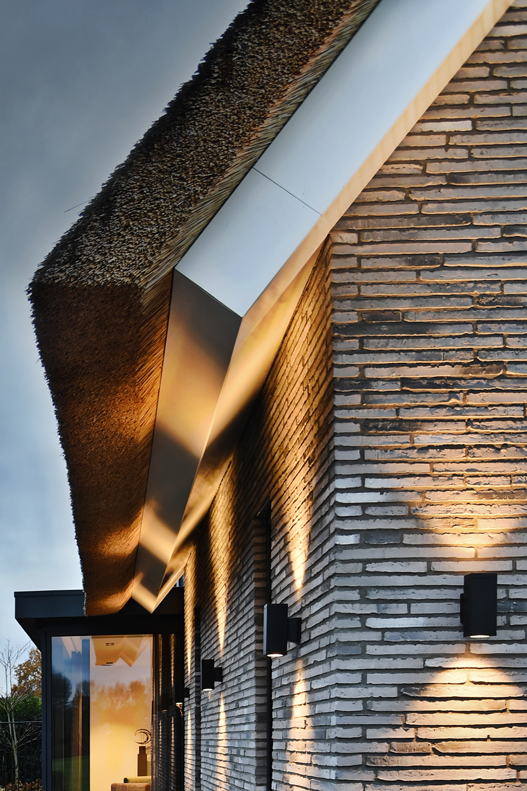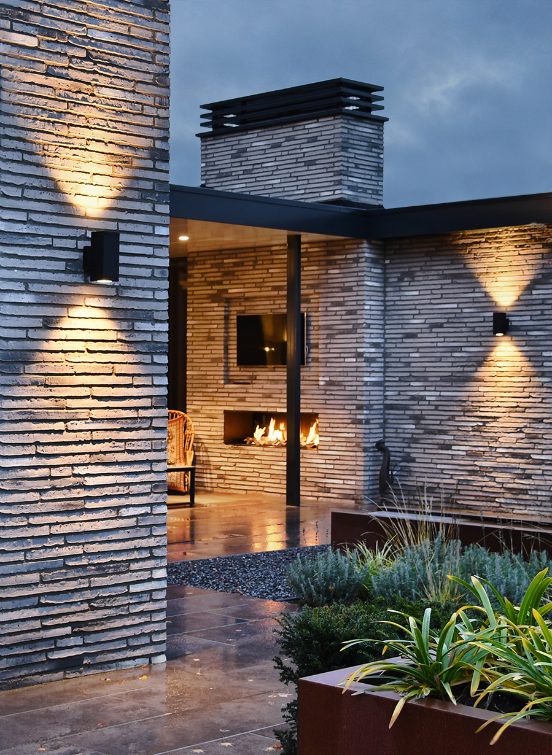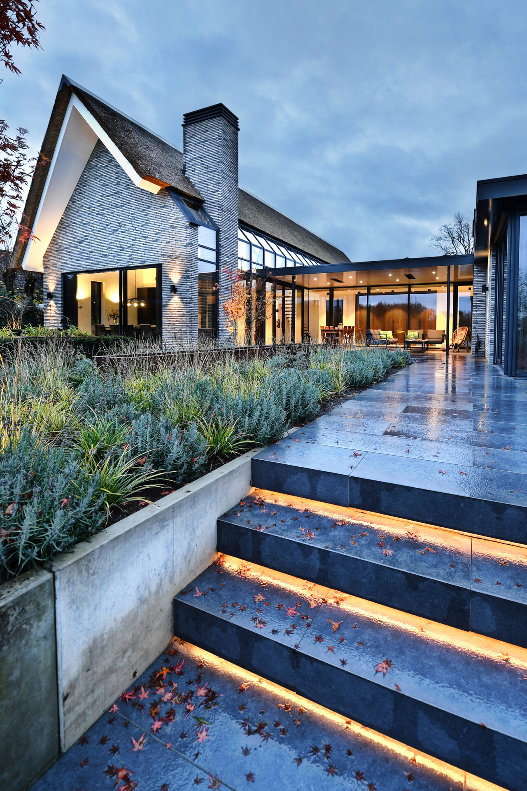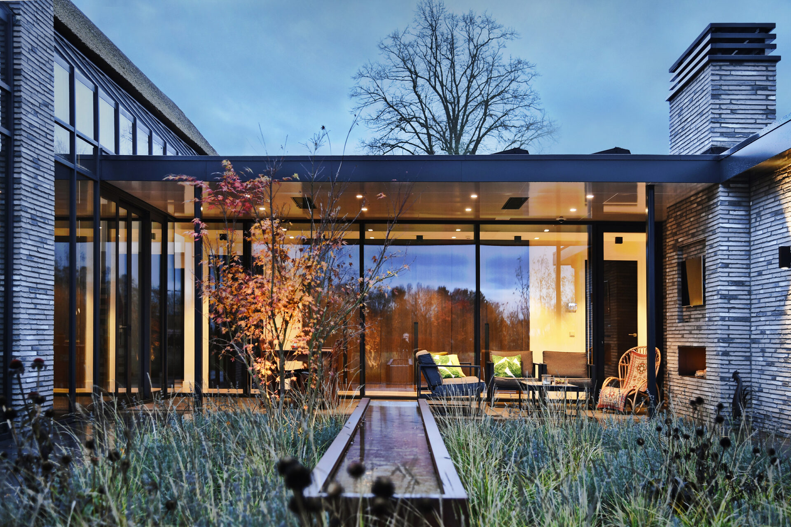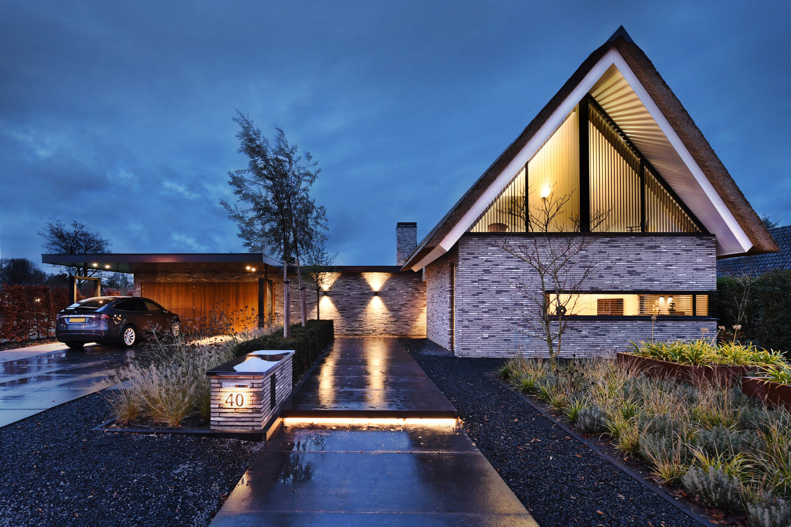The nature reserve comes within
This is every architect's dream, isn't it? Two generous lots adjacent to a beautiful nature reserve that provides unique views at any time of day and in all weather conditions. A perfect starting point. And all the more so because for us the connection between inside and outside is central. Something that is optimally expressed in the interior and exterior of this modern country villa.
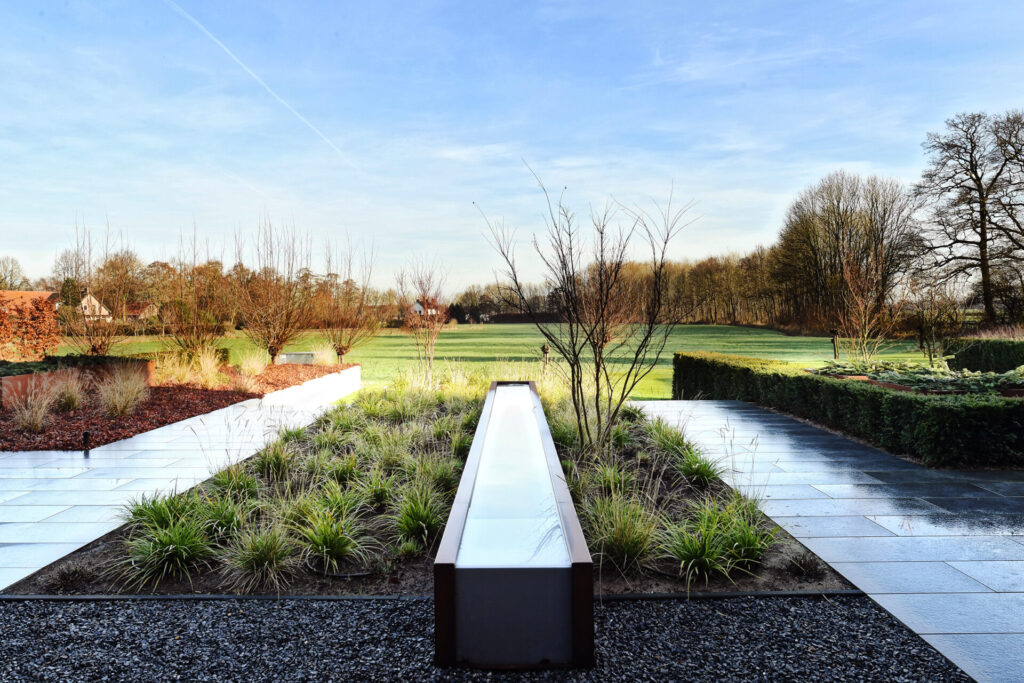
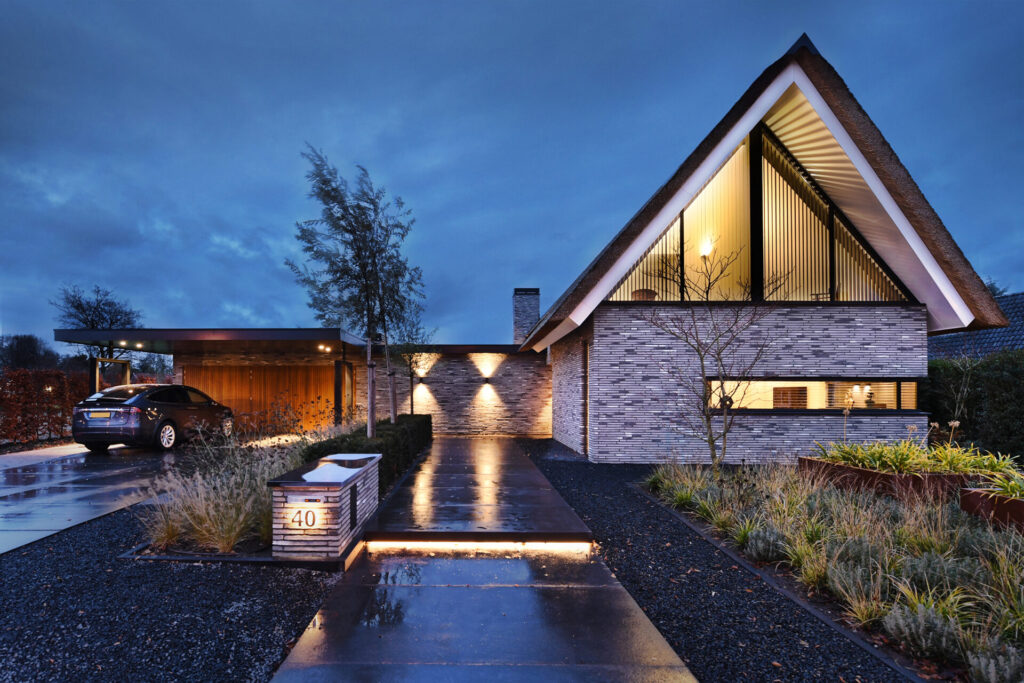
Space is in depth
By placing the villa at the front of the lot, we increase the vistas at the rear. The play of windows - the further back, the more open the house - automatically leads visitors to the rear, where life takes place. The main rooms, such as the kitchen diner and master bedroom, feature large windows that can be slid fully open. Boundaries between inside and outside blur.
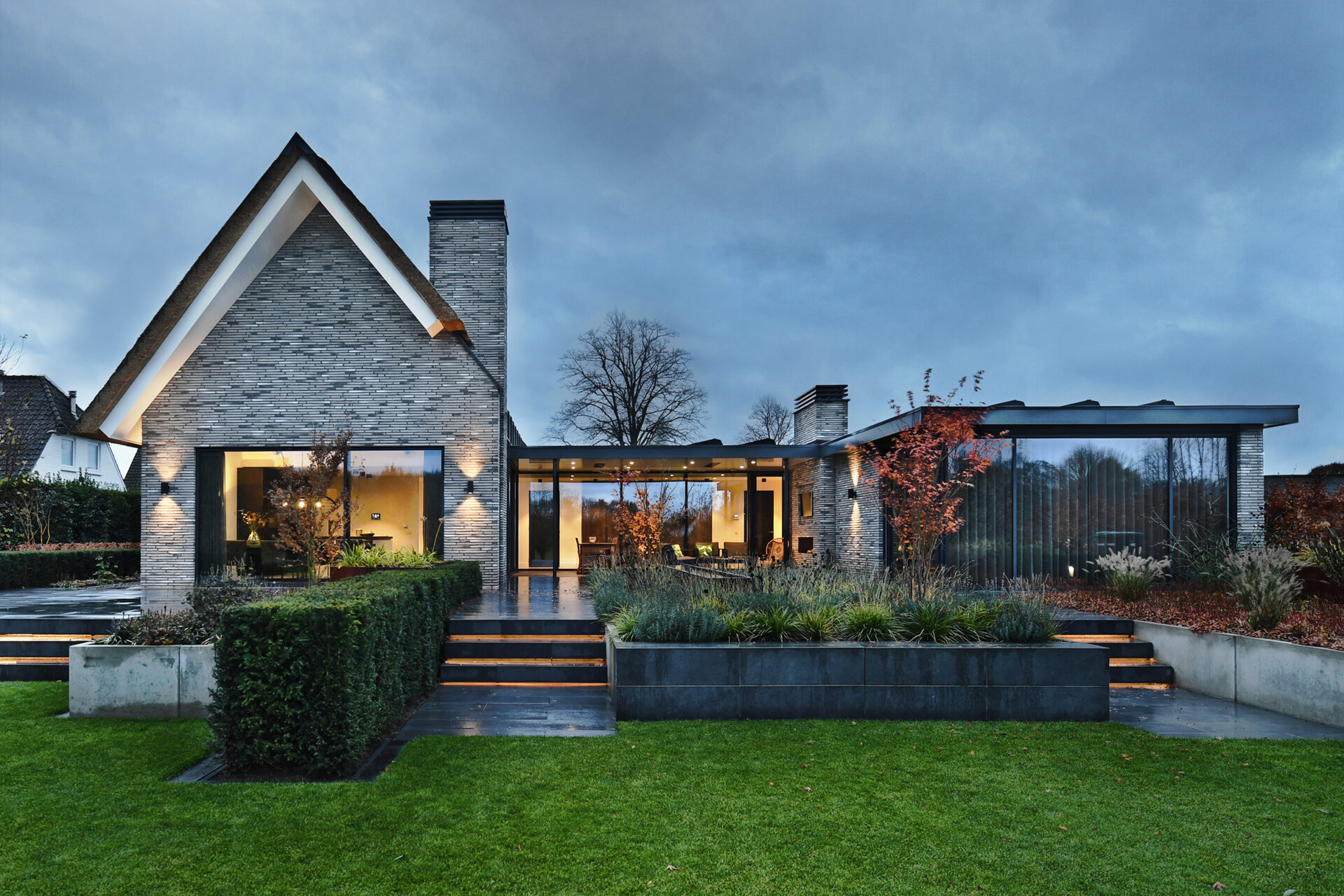
Very open character
A special feature of this home: its very open character without sacrificing privacy. The large glass surfaces with unobstructed views of the beautiful nature reserve are located at the rear. The living room at the front is more secure, but still light and open thanks to the narrow strips of windows and the garden room that connects the rooms.
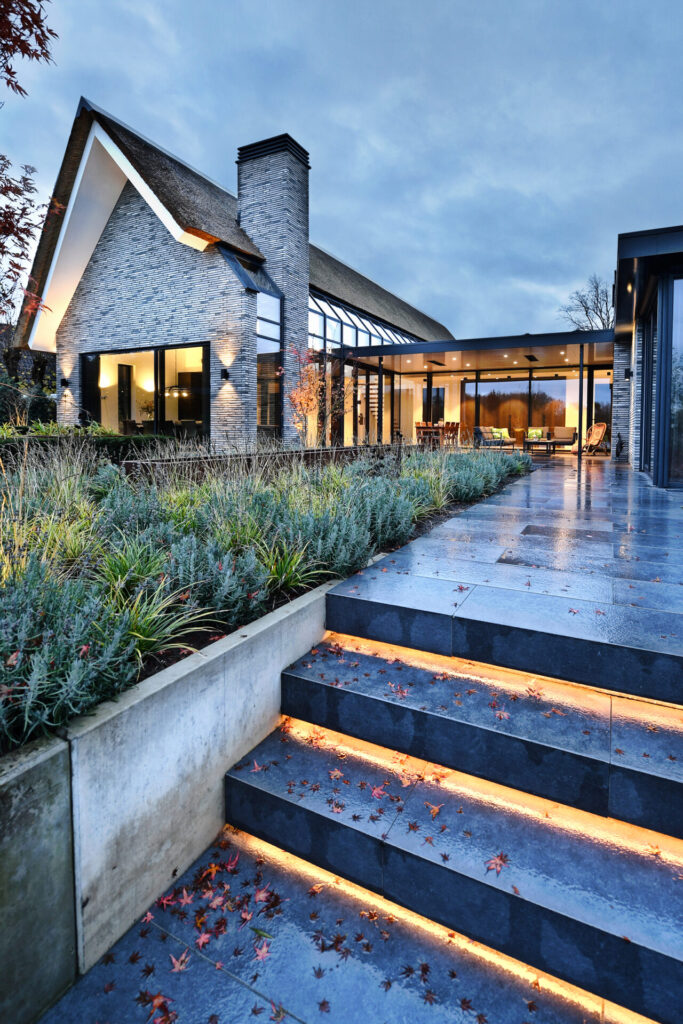
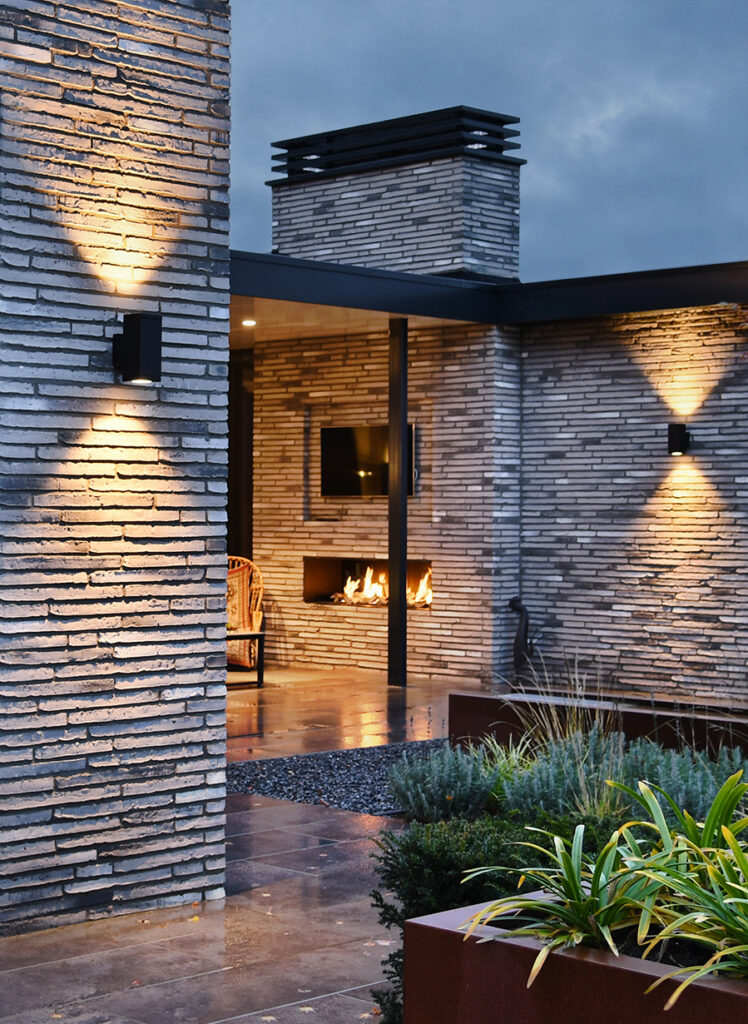
This stone has no one else!
The narrow gray facing brick - which fits perfectly into the streetscape - is unique. Because especially for these clients, we made sure that the stone was available on the Dutch market. The stone blends beautifully with the other traditional materials, such as the thatch for the roof. In combination with the sleek forms, such as the strikingly large chimney and the glass facades that run partly into the roof, a mix of modern and rural elements is created.
Tension and balance
The large loft in the kitchen diner creates a pleasant tension in the space. This is reinforced by the fact that the open windows are interrupted by a viewing window in one facade, and by the other facade that is closed at the top. The latter in perfect balance with the façade at the front that is open at the top and closed at the bottom. Yin and yang for the right privacy and openness in the right place.
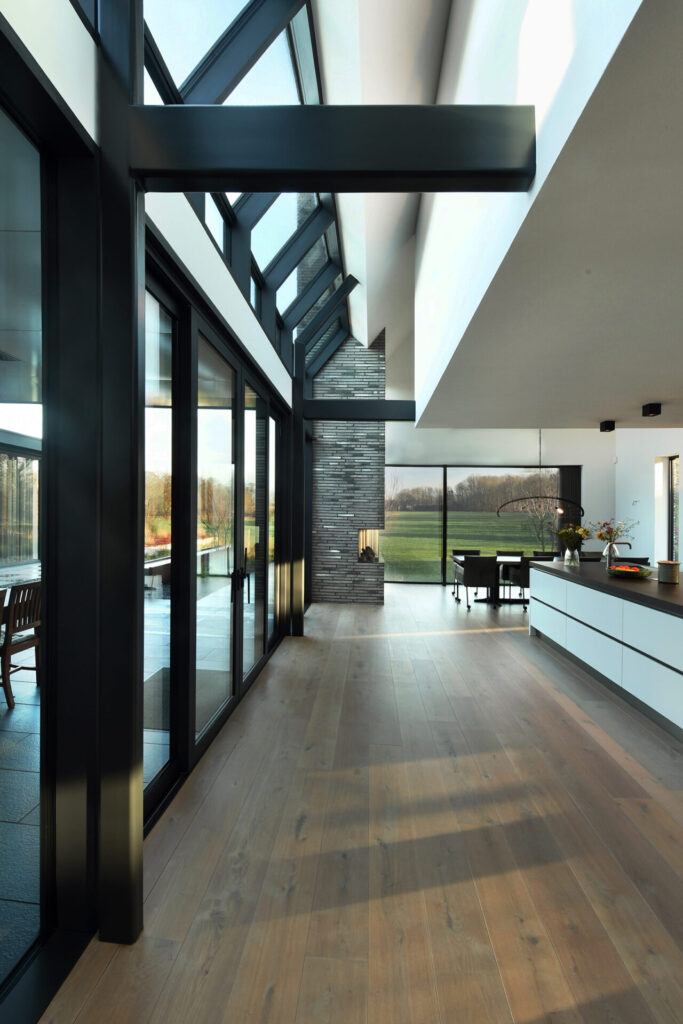
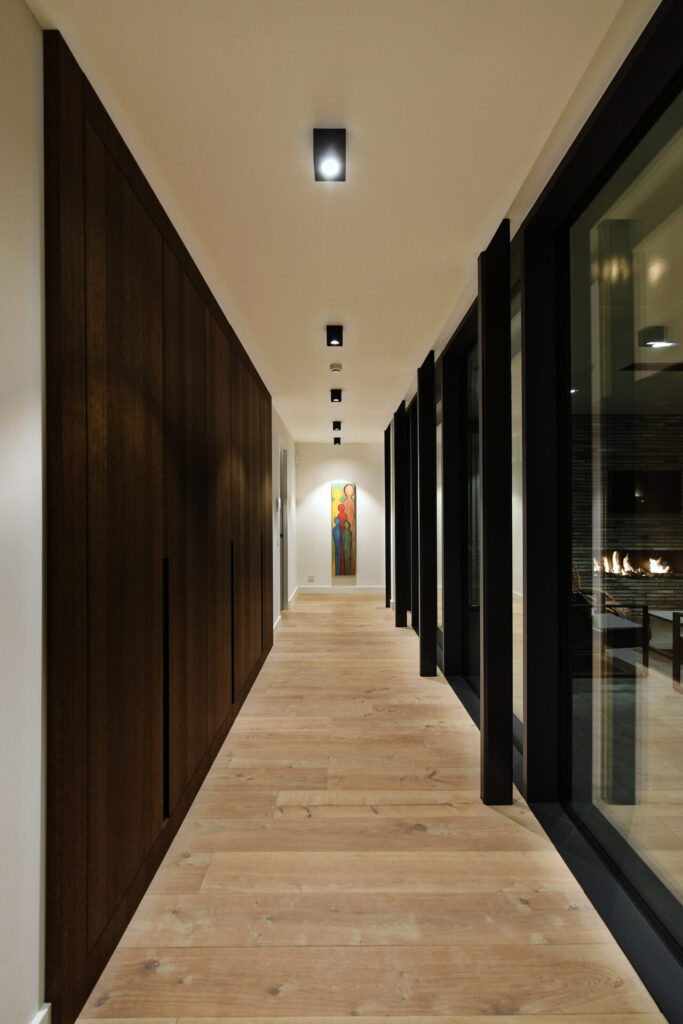
The power is in the dialogue
The result of the close collaboration with the interior and garden architect as well as the residents, is that interior and exterior blend together. Take, for example, the stone cladding of the facades that is reflected in the fireplace in the dining room. The custom-made cabinets, the floating staircase and the sleek kitchen that fit perfectly into the spaces. And the attractively landscaped garden, which is, as it were, enveloped by the architecture and flows smoothly into the nature reserve.
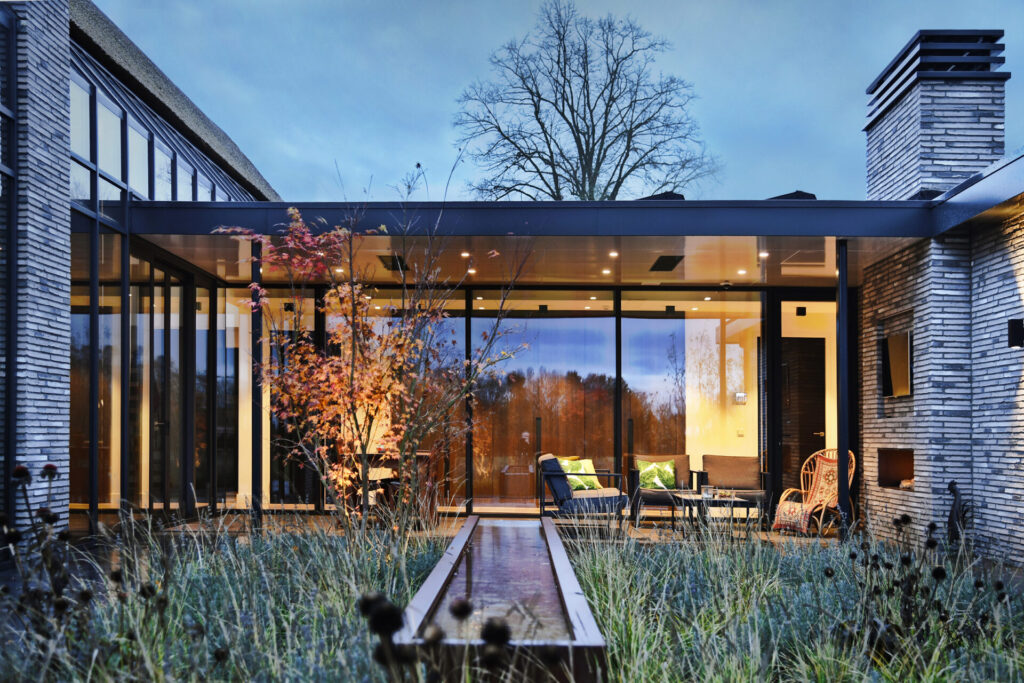
PROJECT INFORMATION
Type:
Luxury residential villa
Locatie:
Nuland
Year:
2019
Partners:
Breeuwer aluminum frame systems
Hektracon
Tijssen Elektro Oss
Engineering firm Ulehake
Daverveld Designers
De Kok Garden Design
Publications:
The Art of Living
